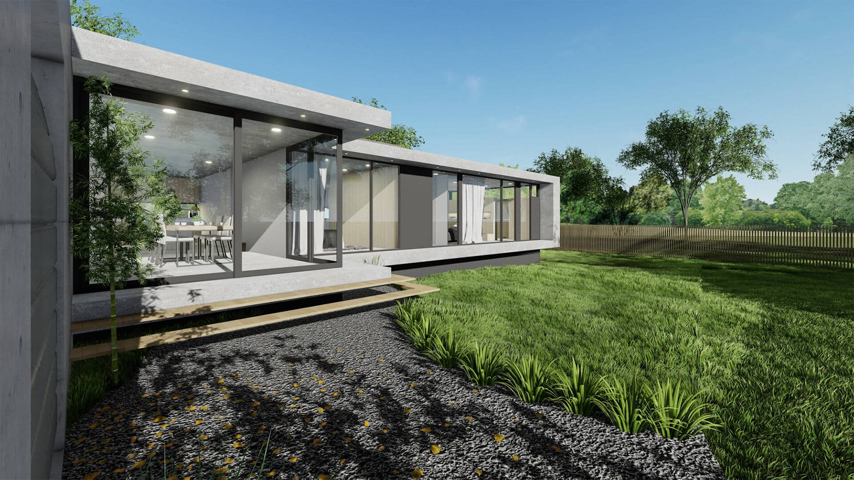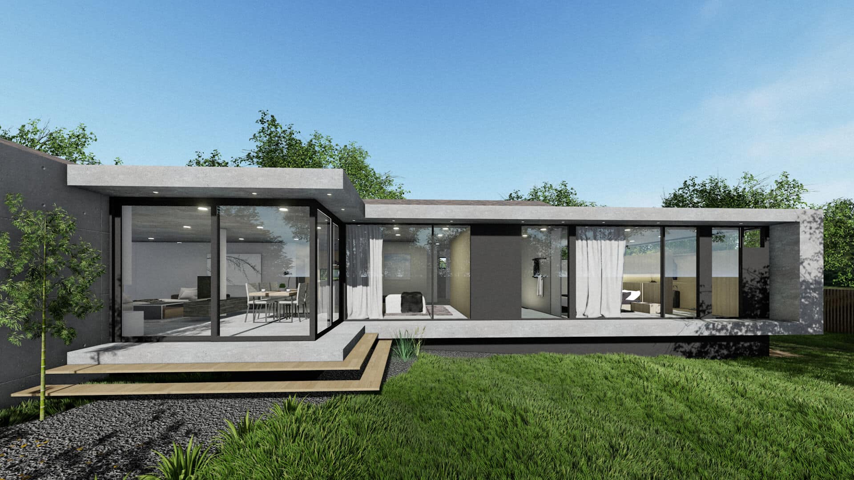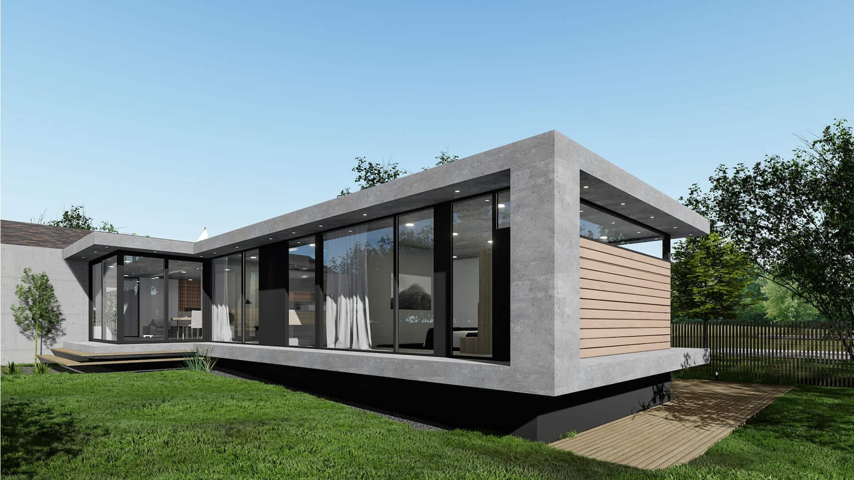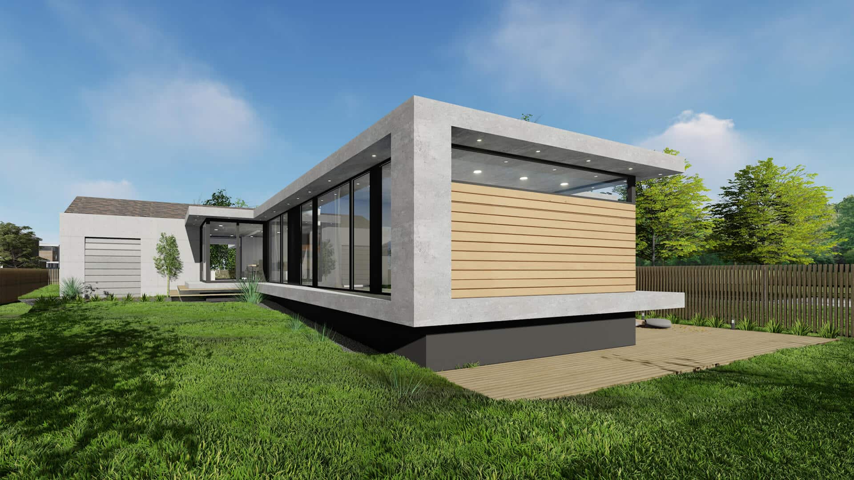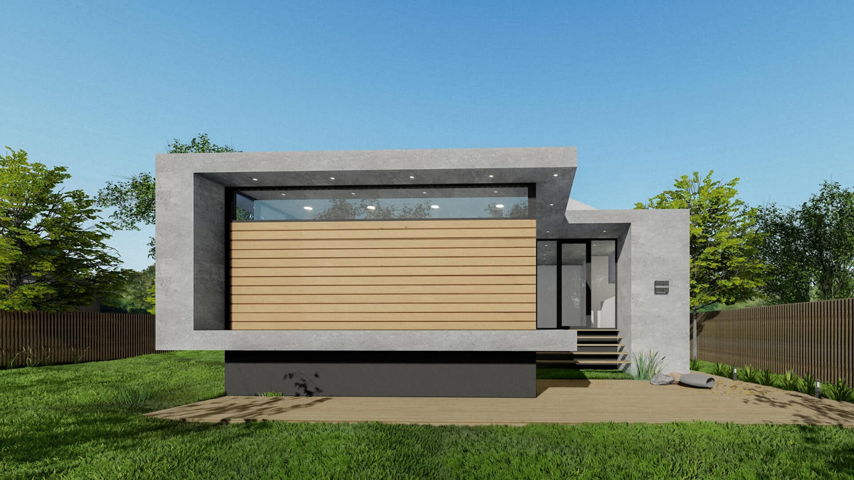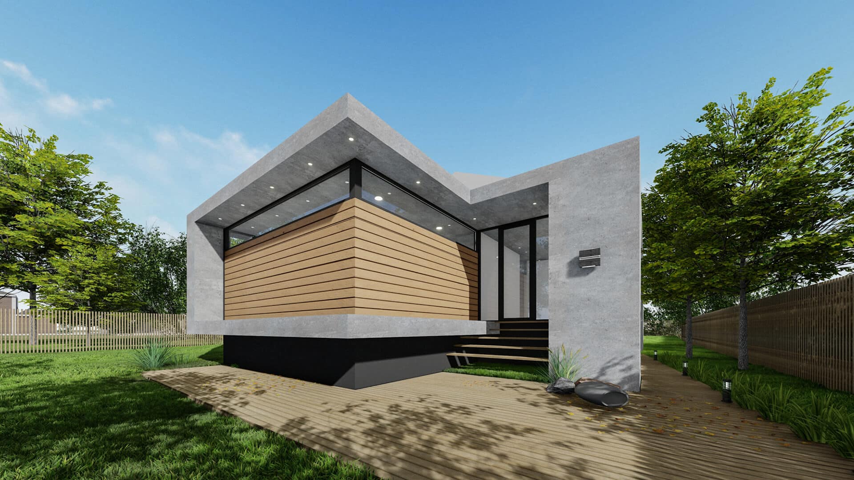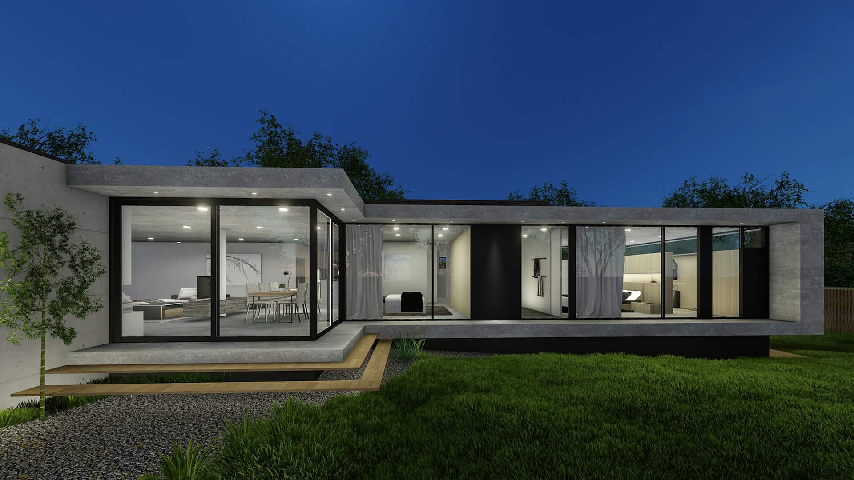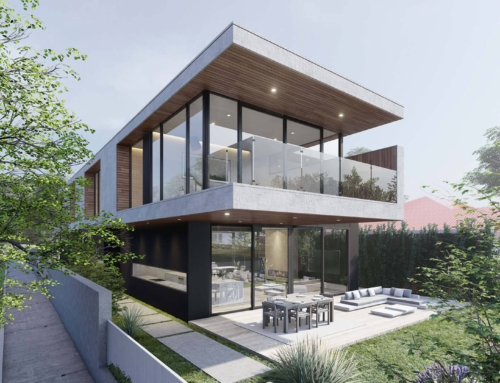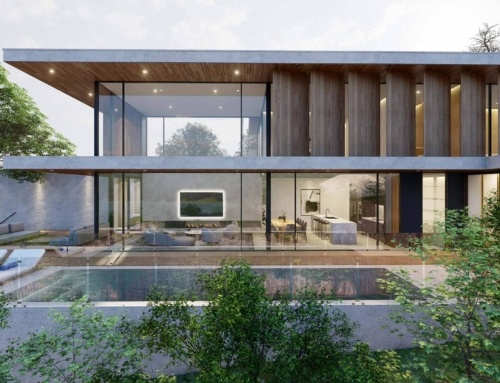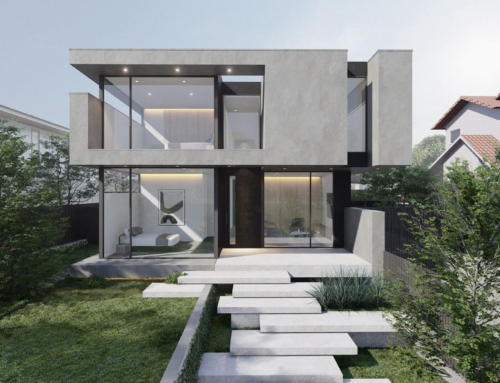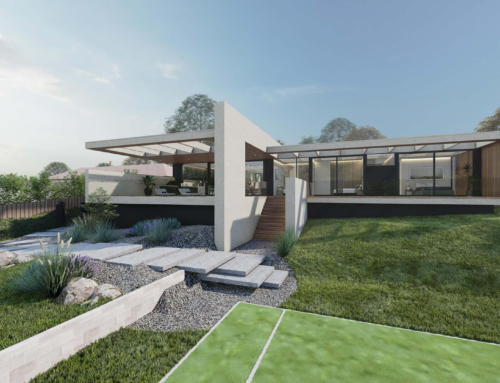Highton House
This minimalism modern Architecture house was designed for a young family. The lovely couple and their two children (6) and (4) got a big surprise when they knew they’re expecting twin babies in a few months’ time. The family instantly got merrier. They then realized they need a bigger room to nurture the growth of their kids.
On its external, this family house established modern elegance that match with the young family style. Sky Architect Studio created this seamless vertical Architecture form with extensive full height windows applied throughout. The whole intention of incorporating large windows was to amplify a large room area connecting the external greenery to the internal space.
Looking at some its functional design, there are 4 bedrooms, an open layout Living, Dining and Kitchen area. The family love how the Skylights works wonderfully bringing in ample natural sunlight into the space. Hence enhancing energy savings by cutting down their electricity bill.
We create home that suits every individual’s needs. While adding value through aesthetically enhancing and functional design for their daily living experience. This Architecture house emphasized minimalism, spacious, and modern.

