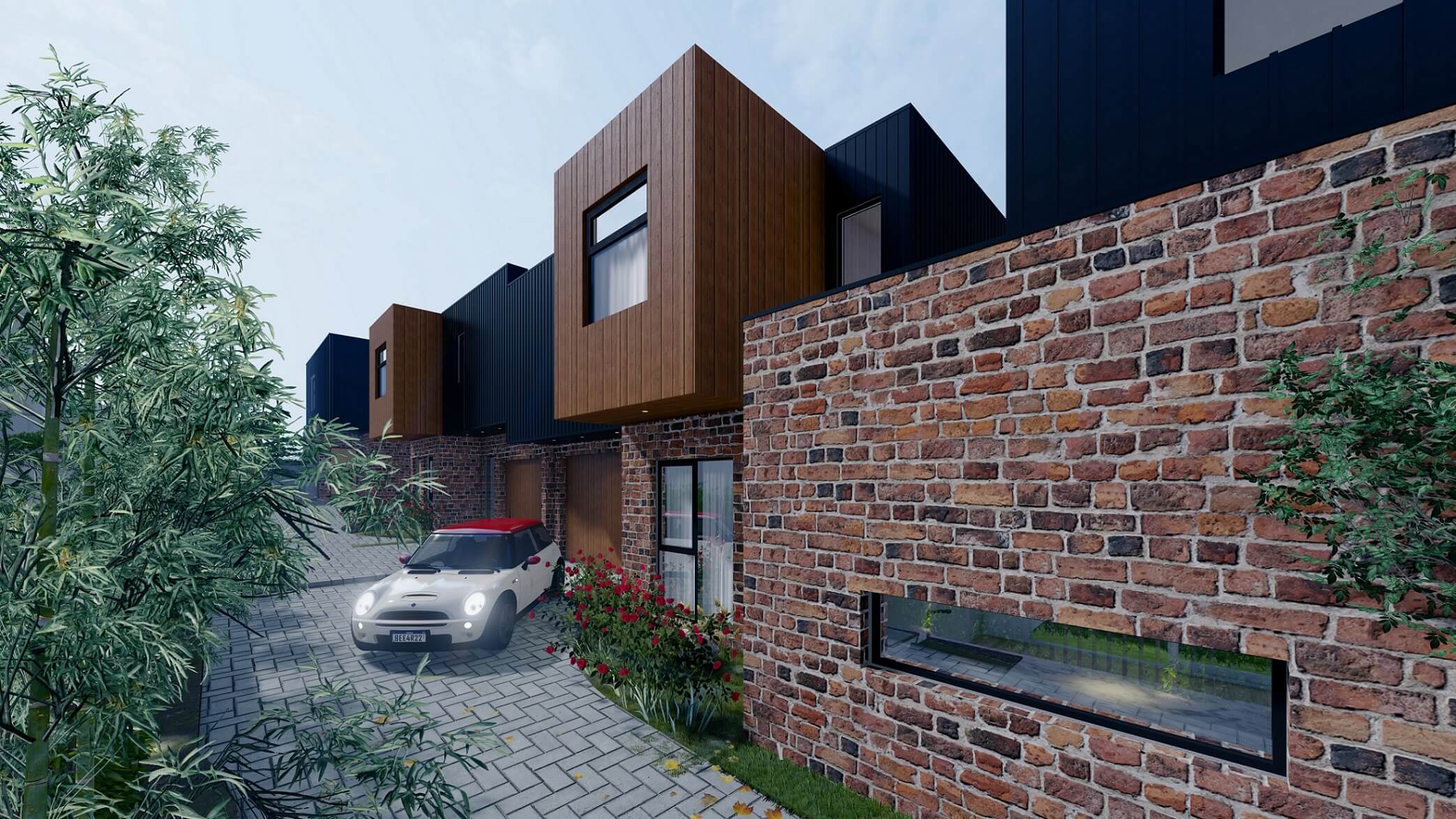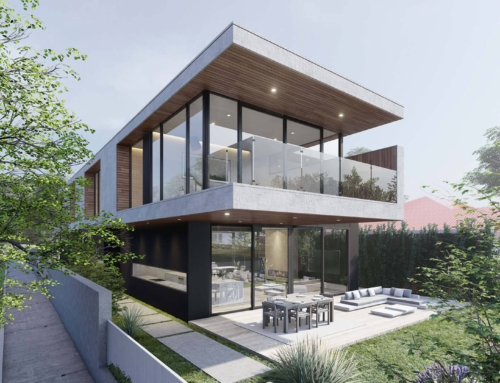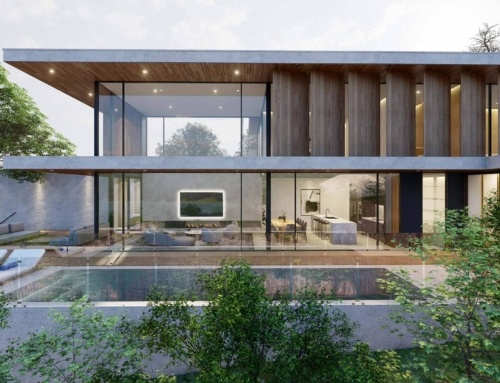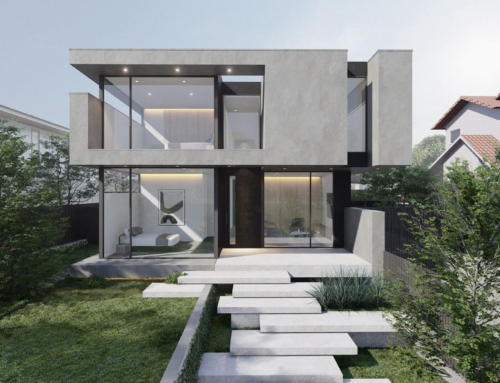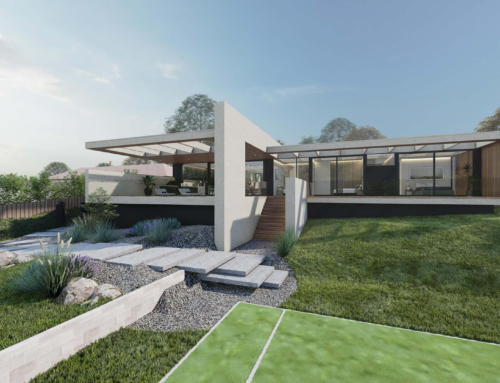Highett Townhouses
The Brief
Strategically located in a quiet neighbourhood, a generous land area of 731sqm was given on a slightly sloping site for the Townhouses development. The client would like to maximize the land size while aiming to provide quality living space to the residents.
Layout Plan
The land was subdivided to 4 Units, 2 Units comes with 2 Bedrooms and 2 Units with 3 Bedrooms. Every subdivided unit was provided with generous own secluded private open space, allowing a well-balanced living experience.
The form was minimal with a flat roof and modern boxy shape to amplify for larger room area. The external earthy colour and brick material reduces the bulky visual impact while blends perfectly with the neighbourhood character.
Internally, open layout Living, Dining, Kitchen further promotes large habitable area. Room area were maintained balanced without dominating each other.
