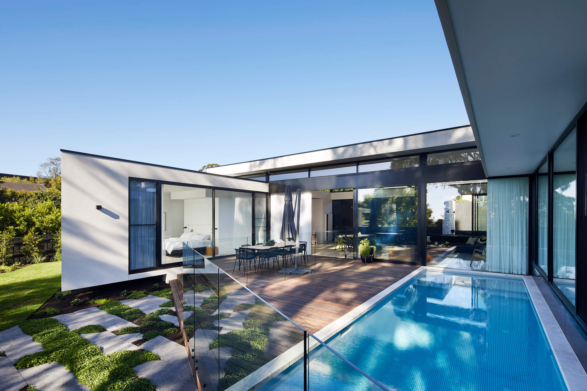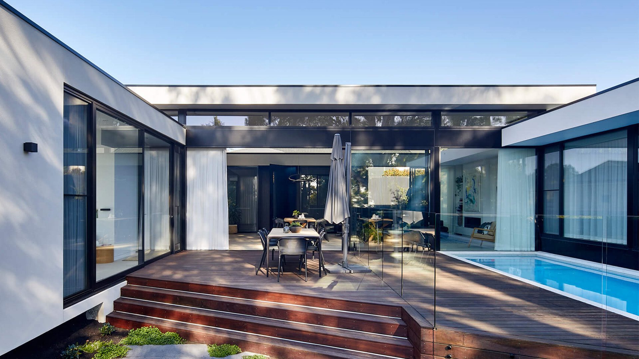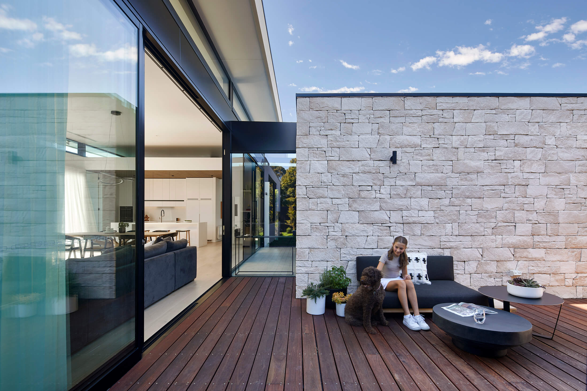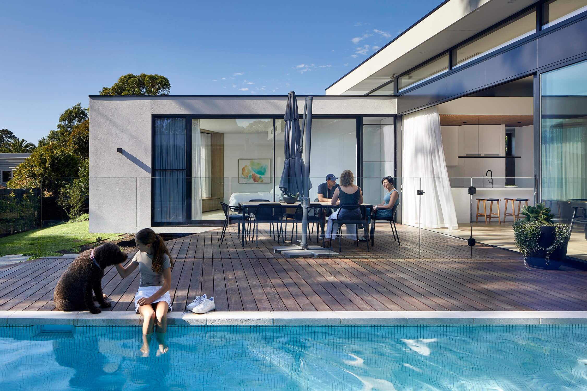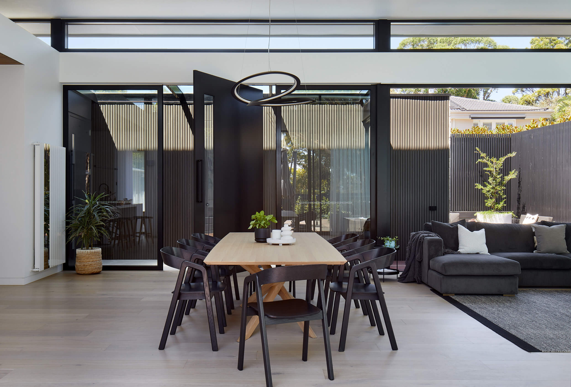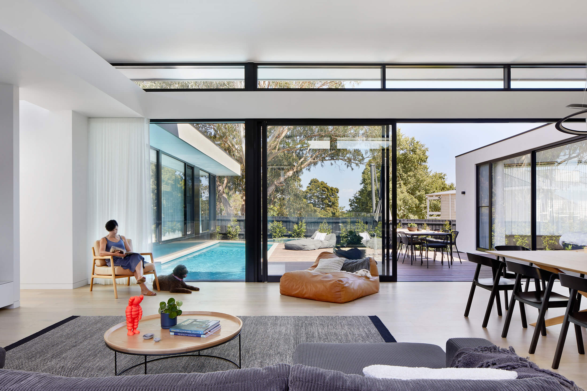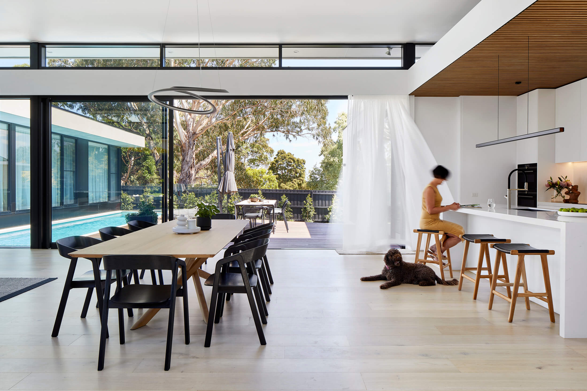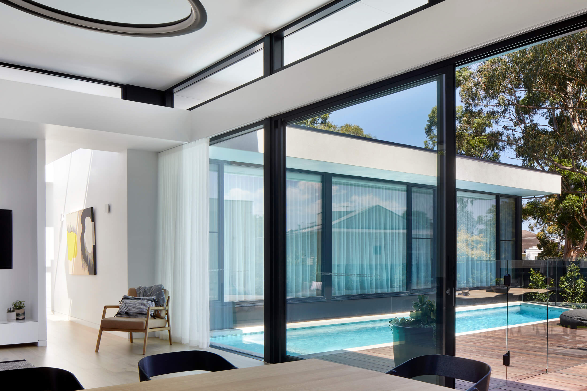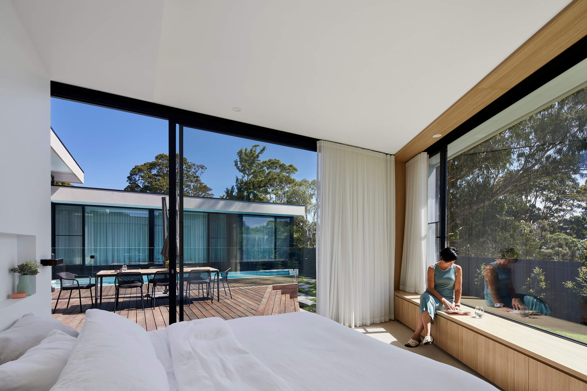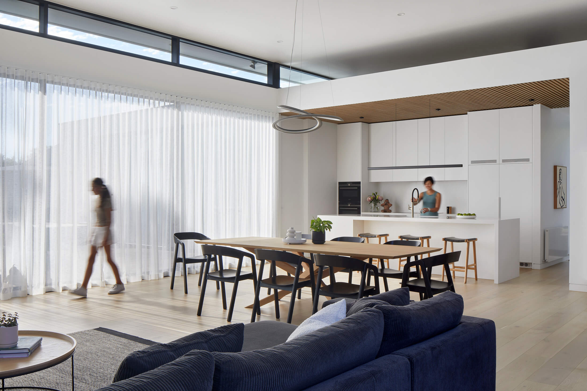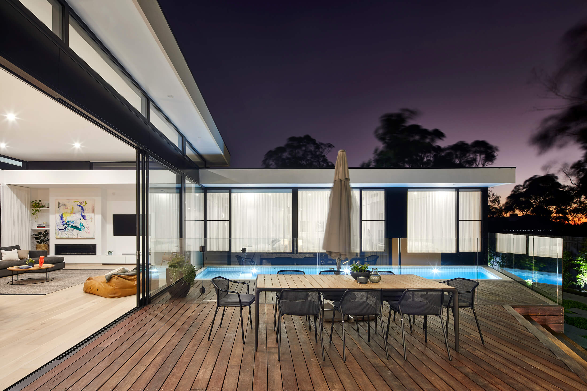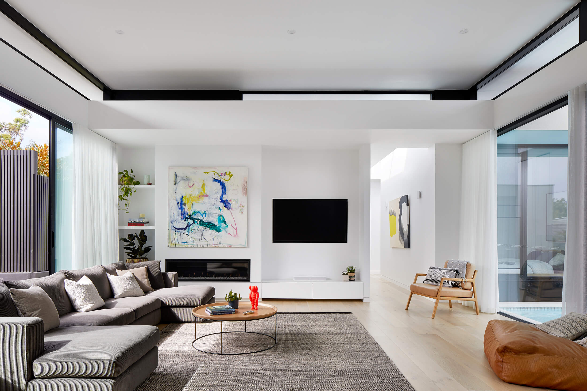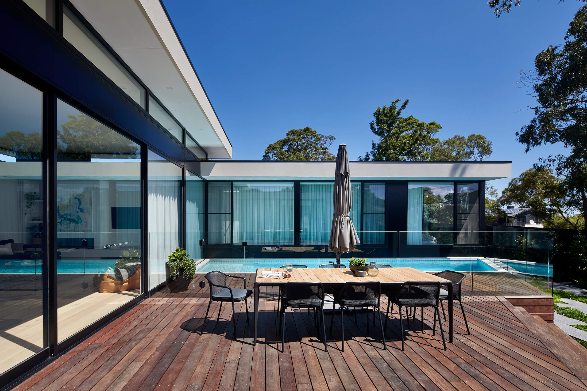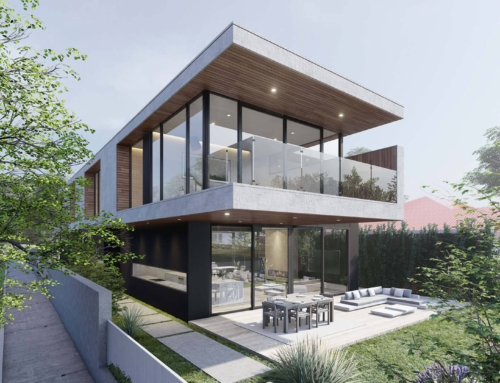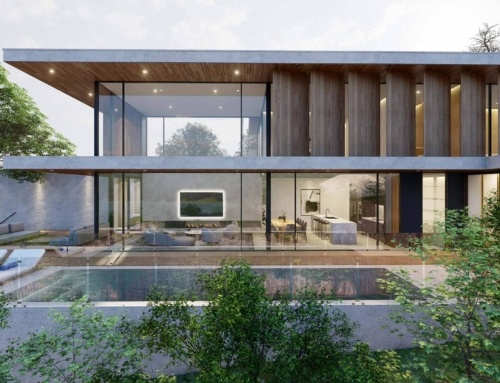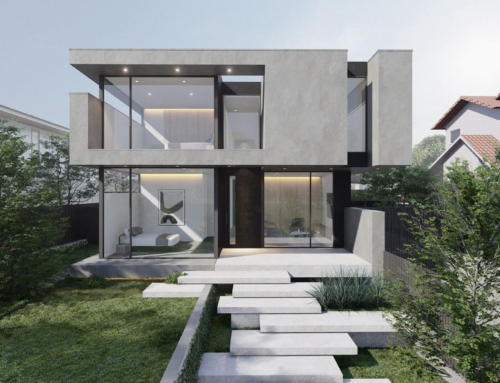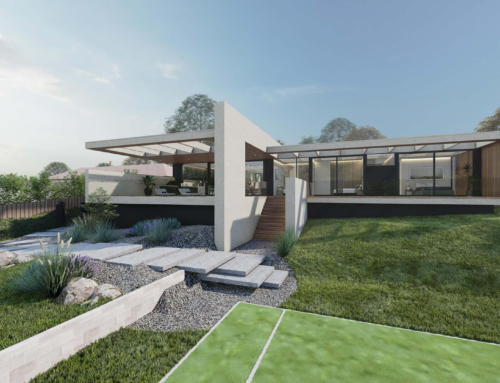MOUNT ELIZA BEACH HOUSE
PROJECT OVERVIEW
The Mount Eliza Beach House, designed by Sky Architect Studio, is a modern U-shaped “glasshouse” that immerses its occupants in the natural beauty of its surroundings. This architectural masterpiece connects seamlessly with nature through full-height windows and a continuous hallway skylight. The varying ceiling heights and the cantilevered master bedroom create a light and floating sensation, reflecting the gentle waves of the nearby Mornington beach.
We are thrilled to announce that this project was featured on Dream Homes Revealed, a popular TV show that showcases Australia’s most innovative and stunning homes. Our Mount Eliza Beach House was highlighted for its modern design, sustainable features, and seamless integration with the environment. You can watch our feature and see more of the project in Episode 8 of Season 2: Watch the episode here.
CONCEPTUAL FRAMEWORK: DESIGN PRINCIPLES AND SUSTAINABLE INITIATIVES
At the heart of the Mount Eliza Beach House lies a commitment to timeless architectural design, with a strong emphasis on passive solar principles and sustainable living. The U-shaped layout thoughtfully positions living spaces and bedrooms around a secluded open courtyard, connected through expansive glazing that fosters a deep connection between the indoor and outdoor environments. This design not only enhances the natural bond between the home’s occupants and their surroundings but also promotes a nurturing family dynamic. Children can maintain visual contact with their parents and siblings across the home, creating a harmonious balance between communal living and personal privacy, thanks to the strategic separation of public and private spaces.
ENHANCING THE LIVES OF THE INHABITANTS
The design of the Mount Eliza Beach House significantly enriches the lives of its residents. They enjoy an intimate connection with the lush, natural surroundings, bask in abundant natural light, and benefit from cross ventilation that cools the home with refreshing sea breezes. The open-plan living areas are meticulously designed to offer both transparency and privacy, allowing residents to choose between engaging with their environment or retreating to solitude. The continuous skylight that runs along the hallway provides a constant connection to the sky, offering a mesmerizing view of clouds, rain, and the stars, day and night.
CONTEXTUAL RELATIONSHIP: HARMONIZING WITH THE ENVIRONMENT
The Mount Eliza Beach House was designed to complement its beachside location and meet the owners’ desire for a modern, downsized home that offers both privacy and a strong connection to the natural environment. The orientation of the house maximizes passive solar gain, while the U-shaped design enhances this effect and facilitates excellent cross-ventilation. This layout ensures the home remains cool in the summer and warm in the winter, all while maintaining complete privacy from neighboring properties.
PROGRAM RESOLUTION: MEETING THE CLIENT’S VISION
Sky Architect Studio perfectly fulfilled the client’s brief with the Mount Eliza Beach House, delivering a clean, functional living space that provides year-round thermal comfort and an exceptional connection to both nature and family. The thoughtful design offers the flexibility of open, transparent spaces for communal activities, as well as private retreats for each family member.
COLLABORATION AND INTEGRATION: OVERCOMING CHALLENGES
Building the Mount Eliza Beach House during the pandemic presented challenges, but close collaboration between Sky Architect Studio, the builder, and the client ensured the project remained on track and within budget. Through careful compromise, such as opting for a painted exterior finish instead of the originally specified raw concrete, the team preserved the quality and integrity of the design without sacrificing the overall vision or the comfort of the occupants.
COST AND VALUE: ACHIEVING FINANCIAL EFFICIENCY
Despite the financial pressures of building during the pandemic, Sky Architect Studio worked closely with the clients and the builder to make informed decisions that controlled costs without compromising on quality. Strategic choices in materials and finishes ensured that the Mount Eliza Beach House was completed within budget, while still delivering a luxurious, sustainable living environment.
FEATURED PUBLICATION: HEBEL SPOTLIGHT
The Mount Eliza Beach House project has been featured in a publication by Hebel, highlighting the innovative use of materials and the architectural excellence achieved by Sky Architect Studio. You can explore the details of this feature on Hebel’s website: Hebel: The Sky’s The Limit.
AWARD RECOGNITION
The Mount Eliza Beach House has also garnered attention in prestigious architectural awards. For more insights, check out the Design Matters 2023 Awards and the BDAA 2023 Awards, where our project has been recognized for its outstanding design and execution.

