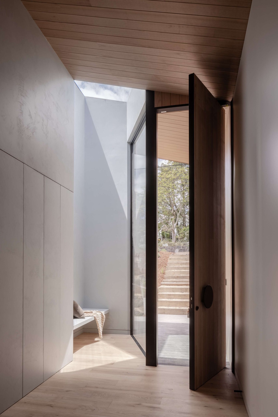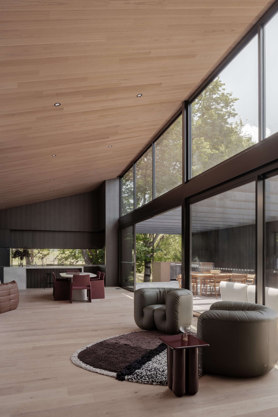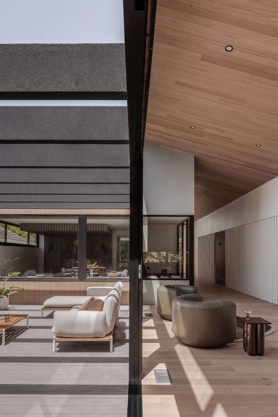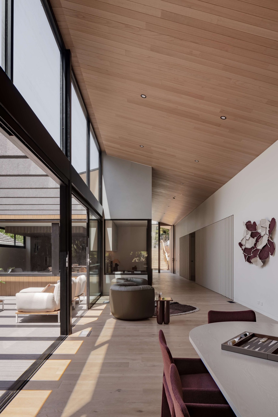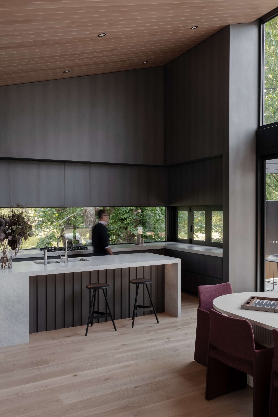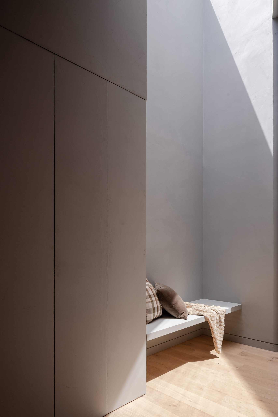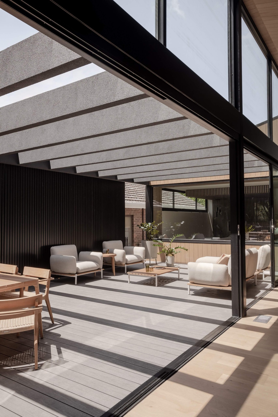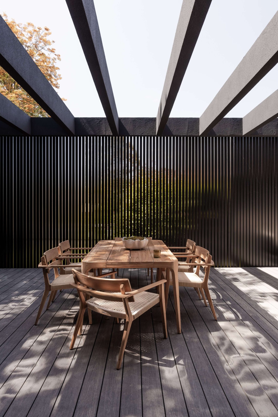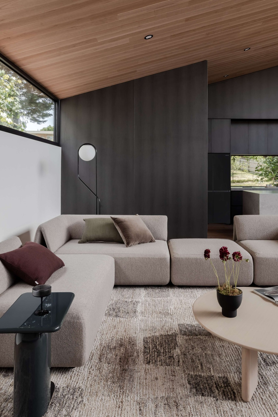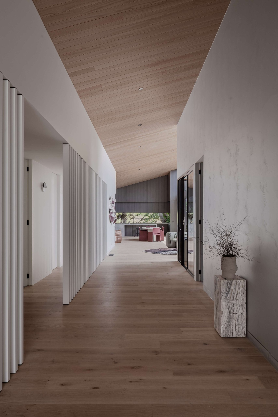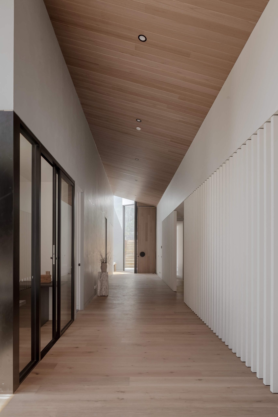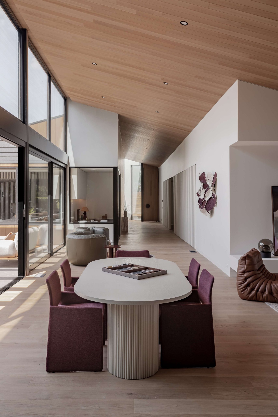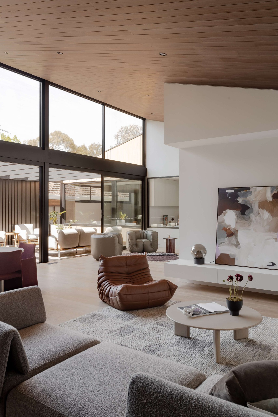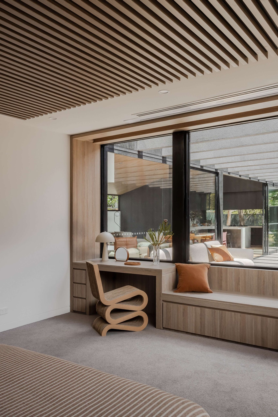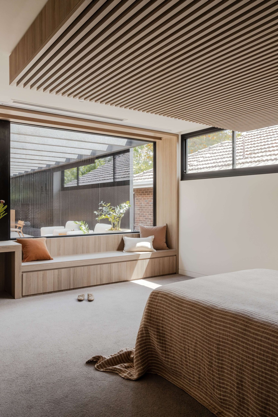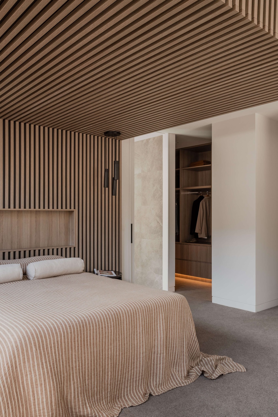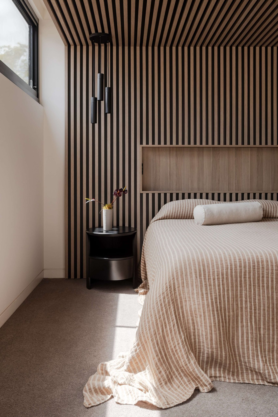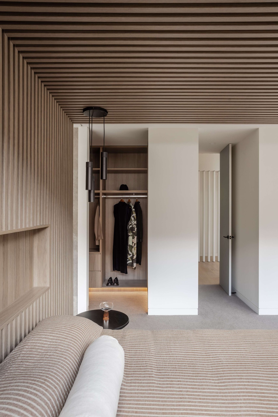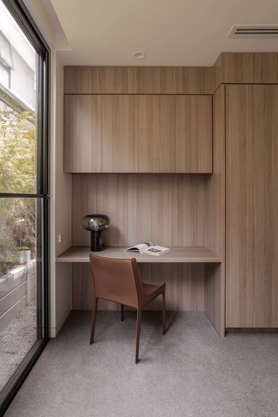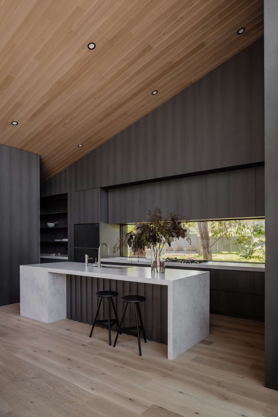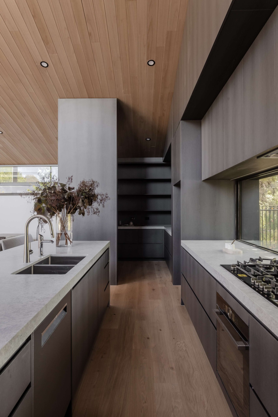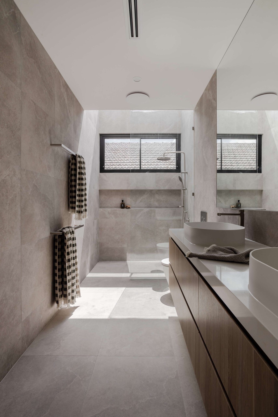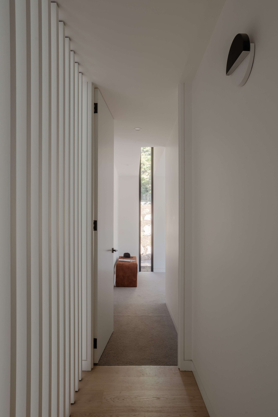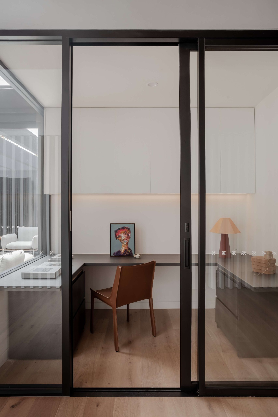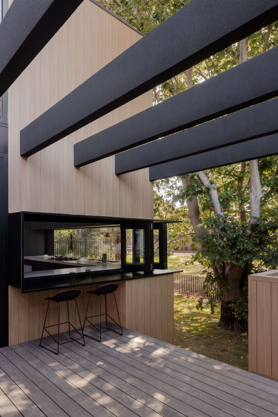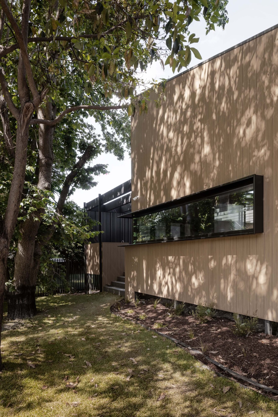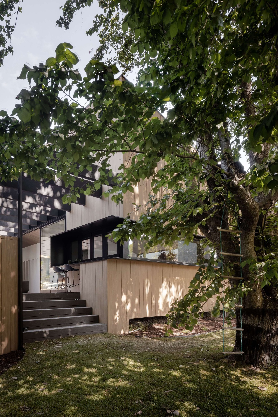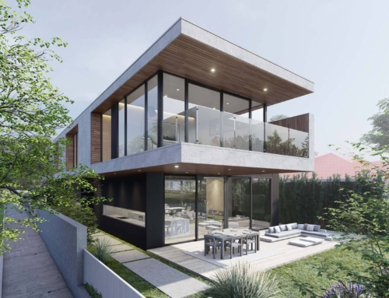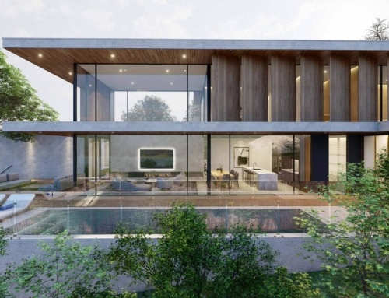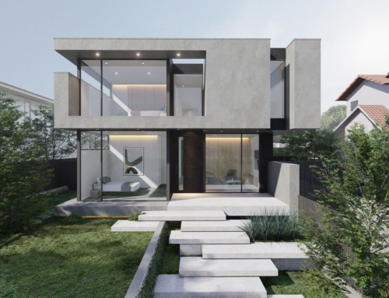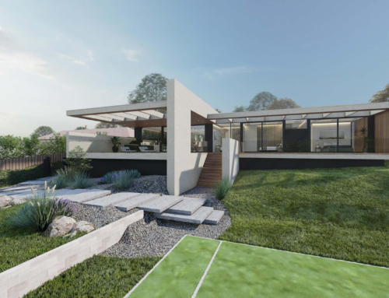Eaglemont Timber House
Contemporary Elegance
The Eaglemont Timber House, crafted by Sky Architect Studio, is a stunning example of modern architecture that blends functionality with aesthetic beauty. Located in the prestigious Eaglemont neighborhood, this all-timber home stands out with its unique design and luxurious features.
Seamless Indoor-Outdoor Living
The Eaglemont Timber House showcases seamless integration of indoor and outdoor spaces. Expansive glass walls and sliding doors connect the interior living areas with meticulously designed outdoor spaces, including a stunning deck and lush landscaping. This design enhances natural light and offers breathtaking views, creating a harmonious living experience.
Modern Interior Design
Internally, the Eaglemont Timber House boasts a continuous skylight that extends through the double-volume main living area, flooding the space with natural light. The open-concept design includes a side courtyard that sits within the double-volume living, dining, and kitchen areas, which open up to the rear deck and swimming pool. The clean, open interior features soft oak finishes, perfectly complemented by Gaggenau appliances in the modern kitchen.
Luxurious Living Spaces
The spacious living and dining areas are designed for both comfort and sophistication. The living room features a minimalist design with clean lines and functional spaces, highlighted by a modern fireplace that adds warmth and elegance. The kitchen is a masterpiece, featuring sleek cabinetry, marble countertops, and a large island that serves as a functional workspace and a gathering spot for family and friends.
Unique Architectural Design
The Eaglemont Timber House showcases Sky Architect Studio’s signature C-shaped façade, where a large glass window opens to a beautiful tree-lined street. This unique design element not only enhances the home’s aesthetic appeal but also provides practical benefits such as increased natural light and stunning views.
Sustainable and Functional Design
Sustainability is a key consideration in the design of the Eaglemont Timber House. The use of energy-efficient materials and systems, combined with the strategic placement of windows for natural ventilation and light, ensures a comfortable living environment that minimizes environmental impact.
Detailed Project Description
The Eaglemont Timber House is designed with a skillion roof style that sits on a diagonal horizontal wall, featuring a large window that widens the frontage and complements a welcoming entry. This design element, combined with the all-timber construction, gives the home a distinctive and inviting appearance.
In response to our client’s brief, the angled timber ceiling extends this single-storey dwelling, allowing maximum northern light towards its open-concept living, dining, and kitchen areas. The extensive use of highlight windows, full-height windows, and a window splashback in the kitchen introduces a beautiful connection between the indoors and the lush, leafy green reserve at the rear, promoting a soothing and relaxed living environment for the family.
Internally, the kitchen’s dark wood cabinetry contrasts against the marble island bench, offering a minimalist look while maintaining a sleek touch to the home. The overall space is kept airy, comfortable, and elegant, ensuring a luxurious living experience.
This project excites us at Sky Architect Studio as it represents our commitment to innovative design and our passion for creating beautiful, functional homes.
Experience the perfect blend of contemporary design and natural beauty with the Eaglemont Timber House by Sky Architect Studio. This home offers an unparalleled living experience, combining elegance, functionality, and sustainability in a prestigious location.

