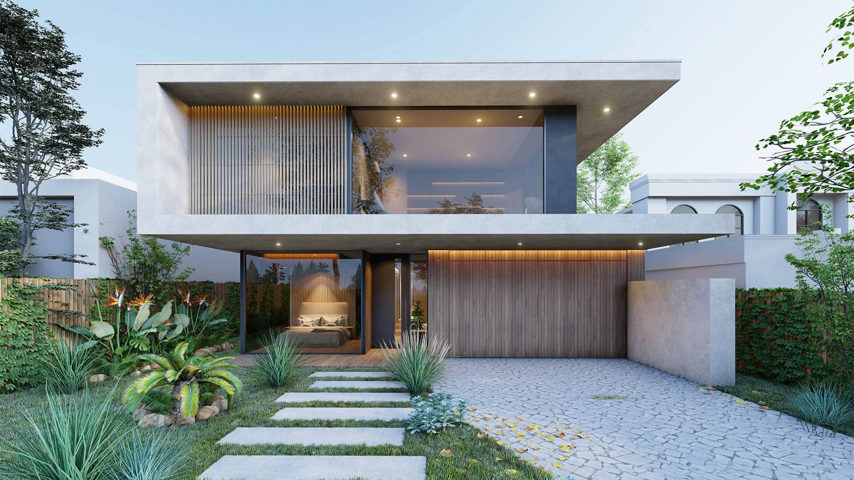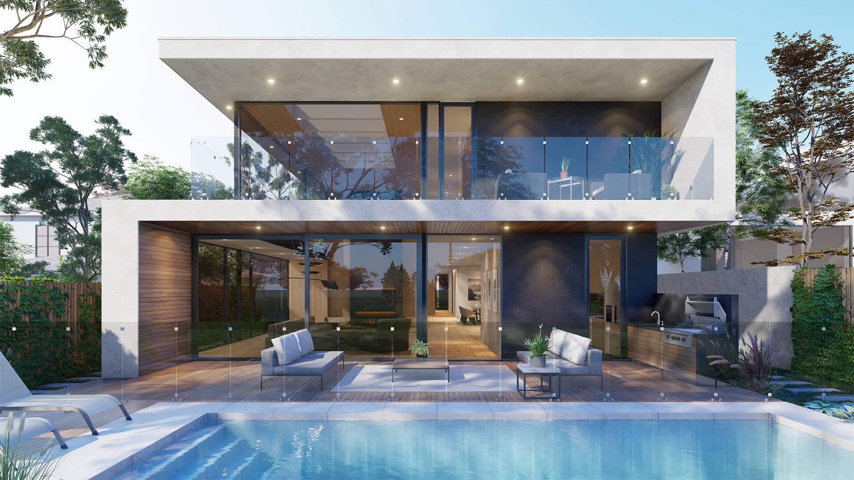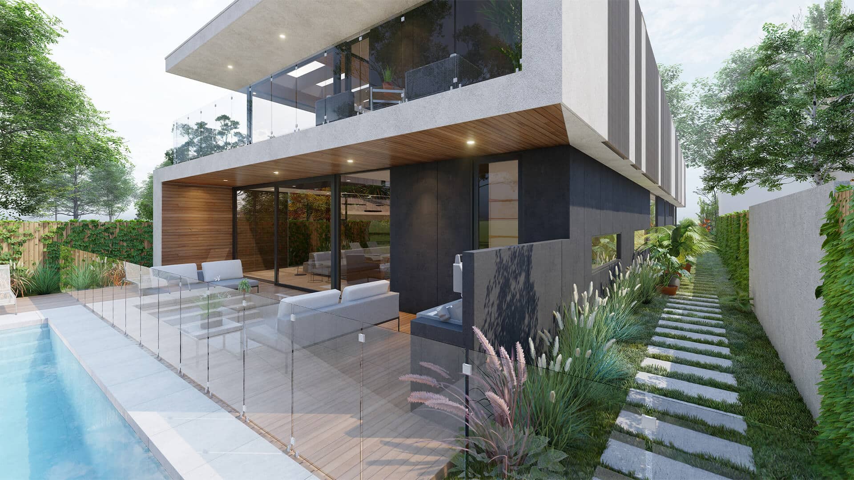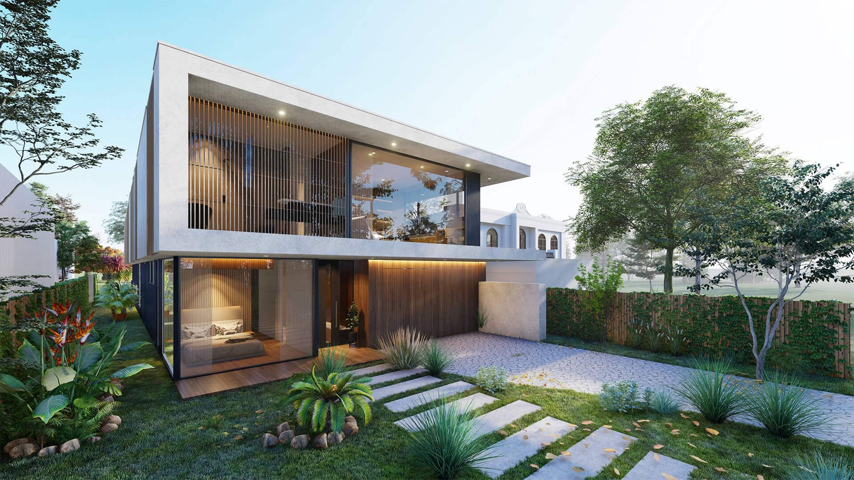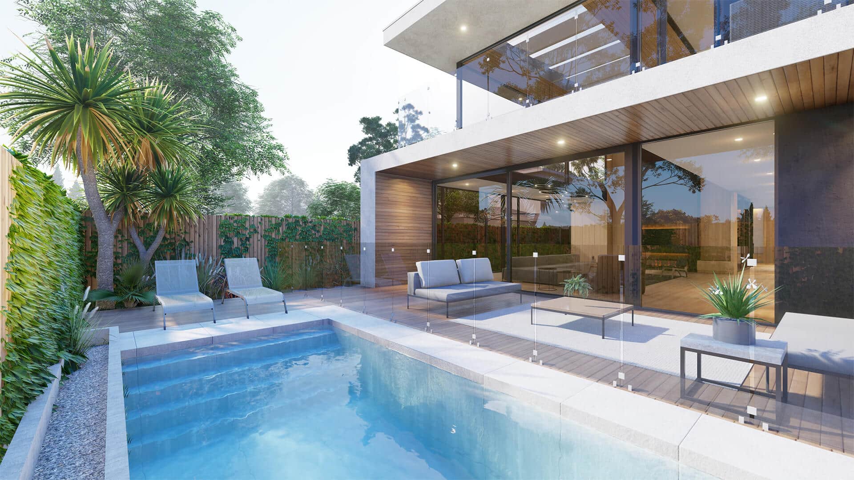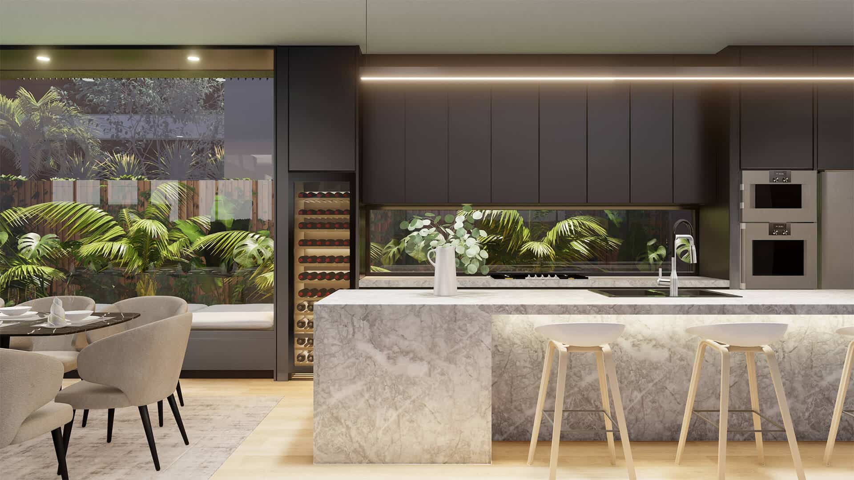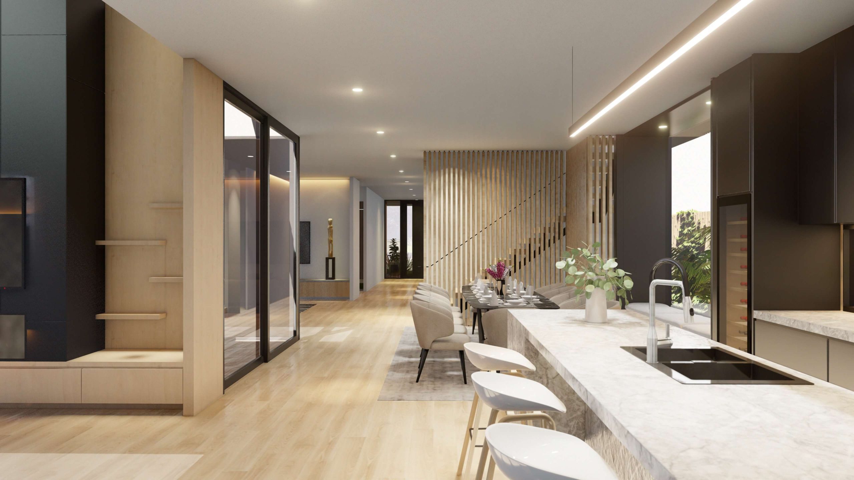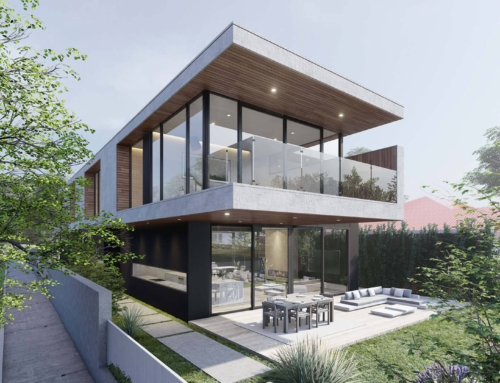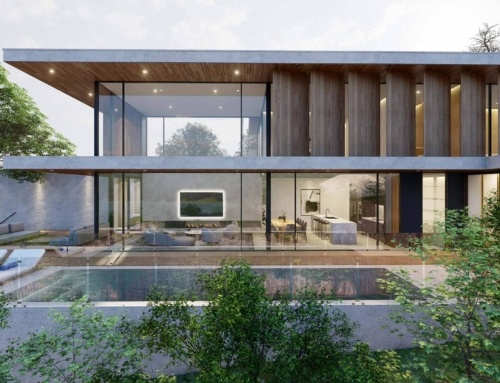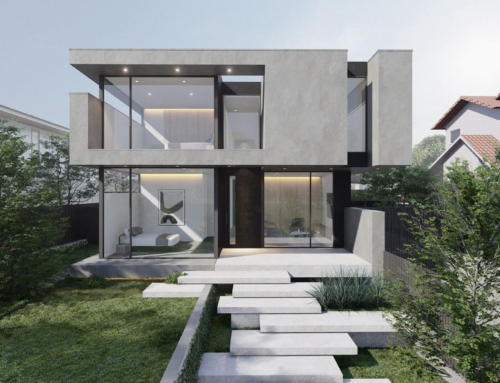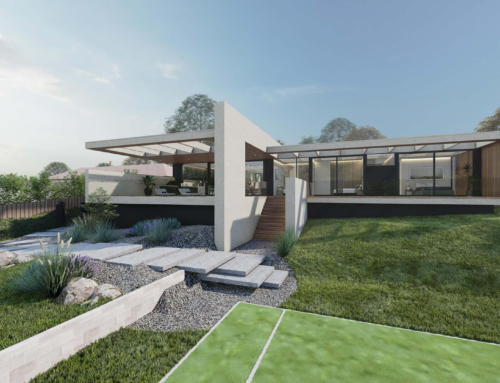Deepdene Modern House
Architectural Excellence in Deepdene
The Deepdene Modern House, crafted by Sky Architect Studio, showcases contemporary sophistication and innovative architecture. This modern home embodies the essence of minimalist design, featuring a distinctive C-shaped façade with a large glass window that opens to the picturesque, tree-lined street of Deepdene. The mixture of concrete and stained timber materials harmonizes perfectly with the natural surroundings.
Seamless Indoor-Outdoor Integration
The seamless integration of indoor and outdoor spaces is a hallmark of the Deepdene Modern House. Expansive glass walls and sliding doors connect the living areas to the meticulously landscaped exterior, enhancing natural light and offering breathtaking views. This design approach creates an immersive living experience, merging interior and exterior environments effortlessly.
Luxurious Living Areas
Designed for comfort and style, the open-plan living and dining areas exude sophistication. The minimalist aesthetic highlights clean lines and practical spaces, with a modern fireplace adding warmth and refinement. A continuous skylight extends through the main living area, amplifying the sense of space and light, and creating a stunning visual impact.
Cutting-Edge Kitchen
The state-of-the-art kitchen epitomizes modern design with sleek cabinetry and top-of-the-line Gaggenau appliances. Luxurious marble countertops and backsplash complement the large island, which serves as both a functional workspace and a central gathering spot. The kitchen transitions smoothly into the outdoor dining area, perfect for hosting guests. A large daybed nestled against soft oak finishes enhances the dining area’s comfort and style.
Outdoor Sanctuary
The outdoor areas of the Deepdene Modern House are designed for relaxation and enjoyment. Featuring a spectacular pool area and lush landscaping, the use of natural materials like wood and stone creates a serene and inviting environment. Thoughtfully planned lighting enhances the ambiance, making the outdoor space perfect for evening gatherings. The side courtyard, located within the double-volume living, dining, and kitchen area, opens to a rear deck and swimming pool.
Innovative Architecture
The architectural design of the Deepdene Modern House is both striking and functional. Unique elements, such as the cantilevered upper floor and timber slats for shading, enhance the house’s aesthetic appeal while providing practical benefits like privacy and energy efficiency. The modern architectural form and materials harmonize with the natural landscape, creating a balanced and pleasing living environment.
Sustainable Living
Sustainability is a core principle in the design of the Deepdene Modern House. By using energy-efficient materials and systems and strategically placing windows for natural ventilation and light, the house offers a comfortable living environment with a reduced environmental footprint.
Deepdene Modern House exemplifies Sky Architect Studio’s commitment to crafting innovative and sustainable living spaces tailored to modern lifestyles.
Distinctive Features
- Floating Design: The house emphasizes a floating experience with a long rectangular form and a cantilevered balcony featuring a swimming pool and expansive decking.
- Material Fusion: The architecture combines concrete and stained timber, enhancing its visual appeal.
- Prestigious Locale: Situated on a 715 sqm lot in the esteemed Deepdene area.
- Interior Design: Clean, open interiors with soft oak finishes perfectly complement the modern kitchen equipped with Gaggenau appliances.
Sky Architect Studio is grateful to clients who appreciate modern and minimalist architecture. By integrating exceptional design with an outstanding site context, the Deepdene Modern House offers a remarkable living experience, blending functionality with luxury.

