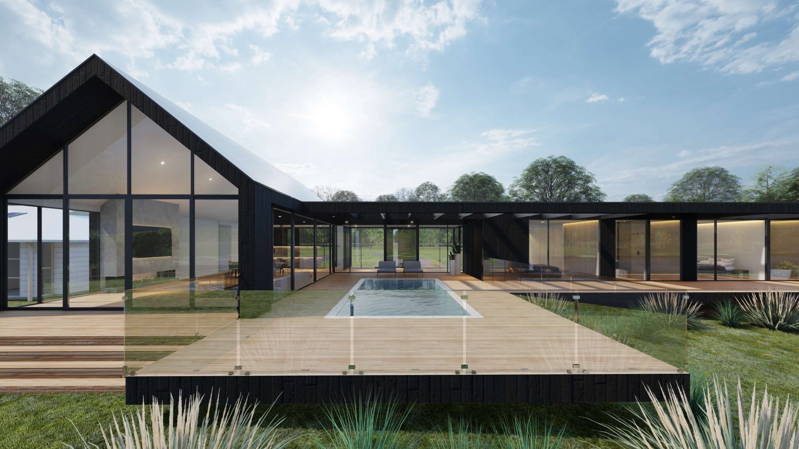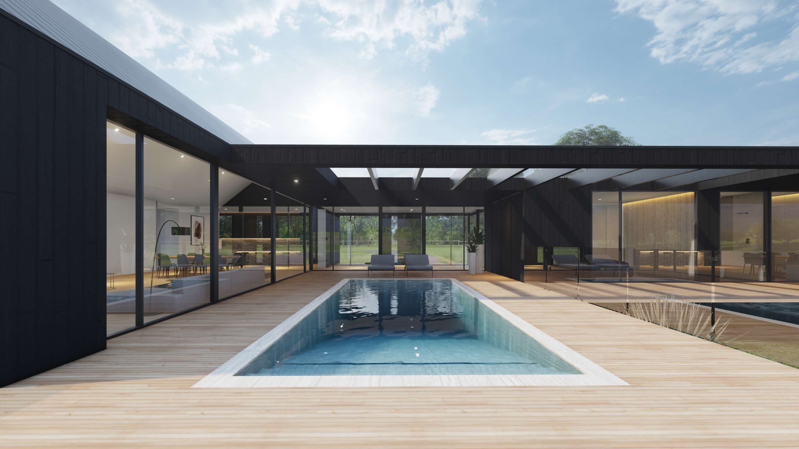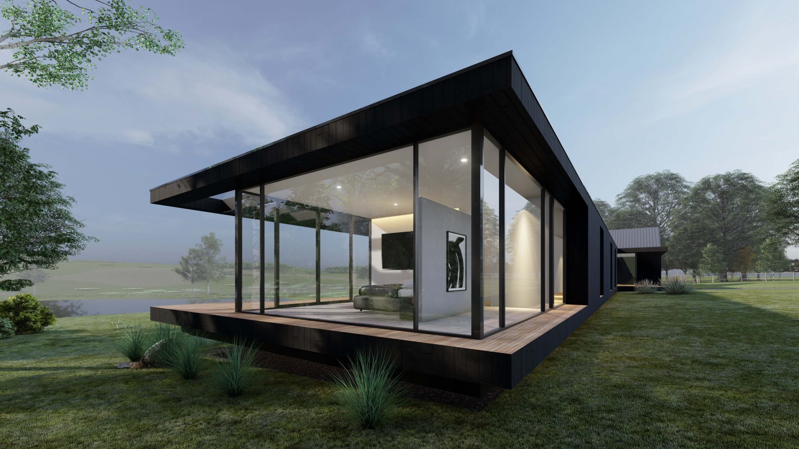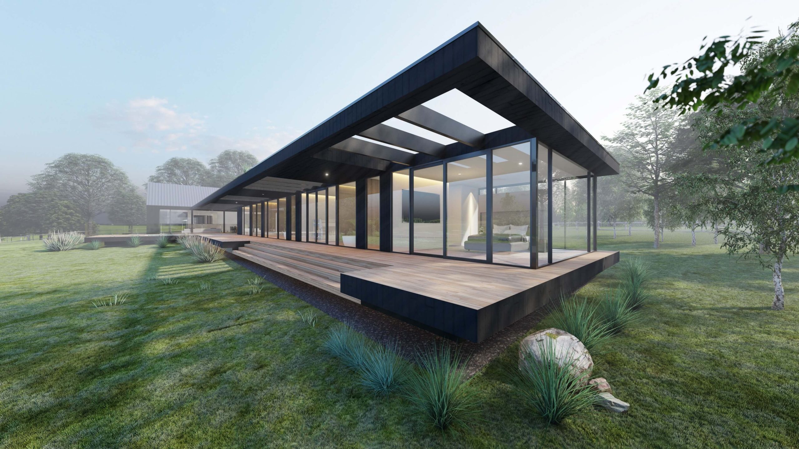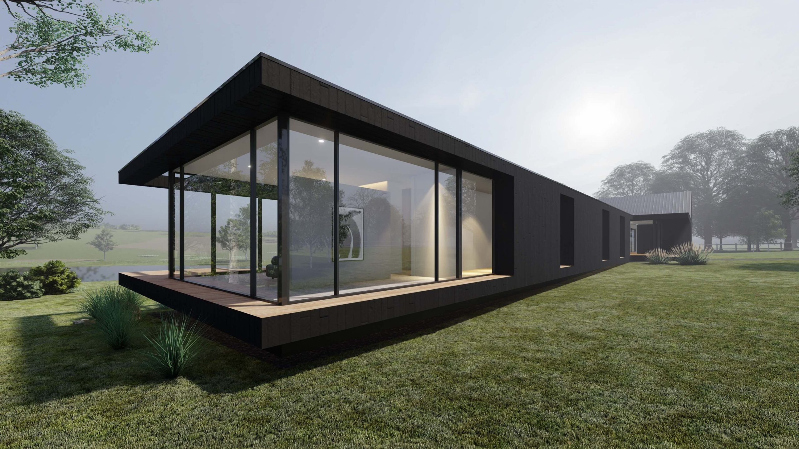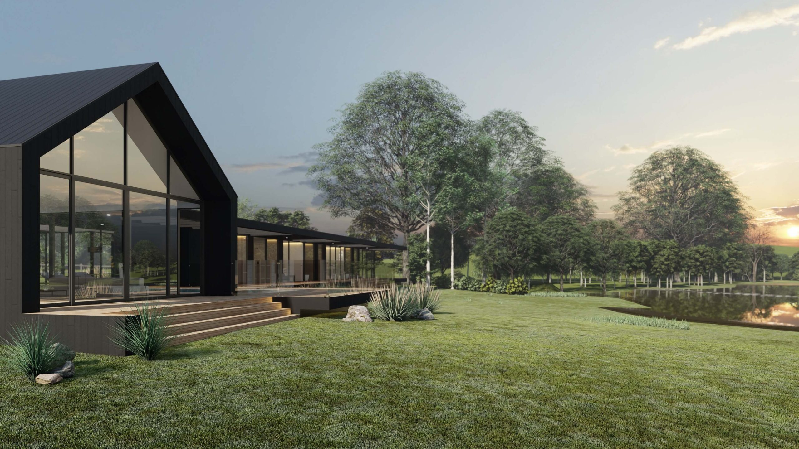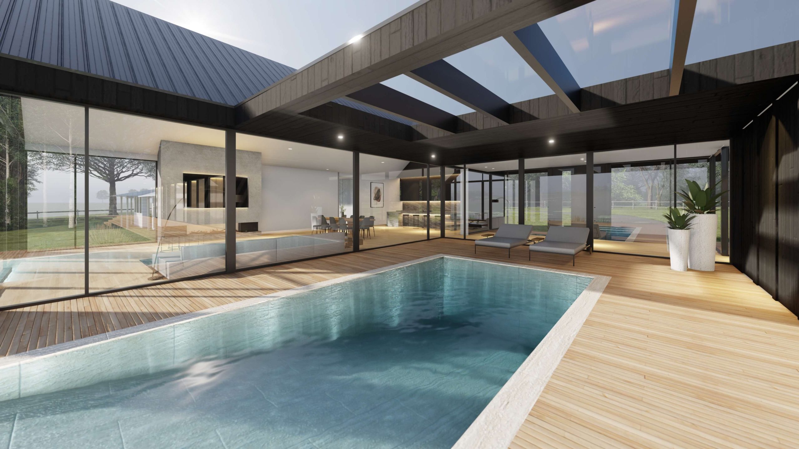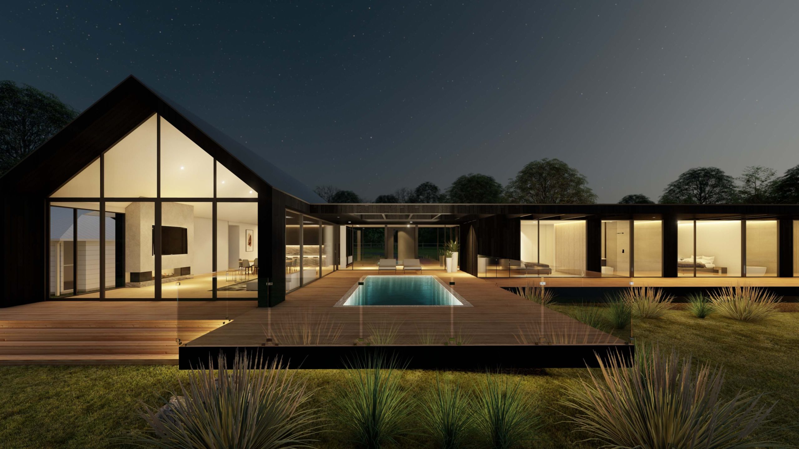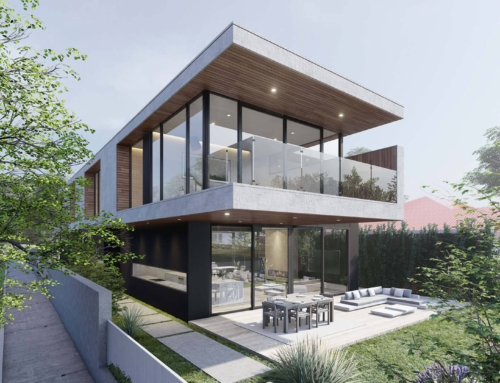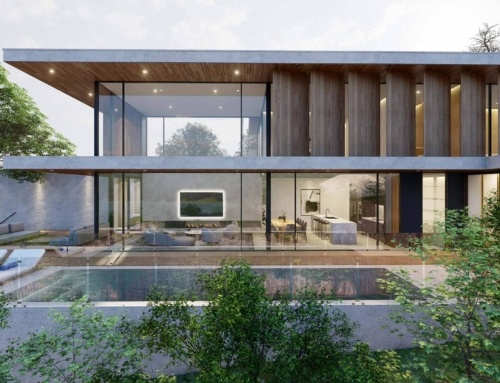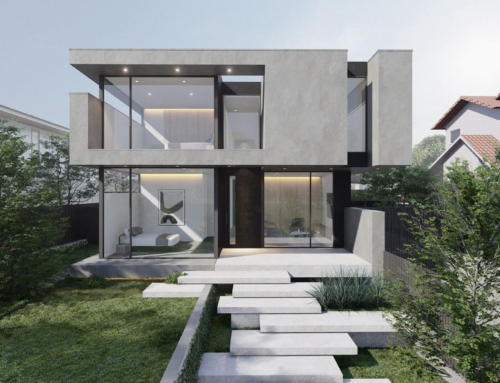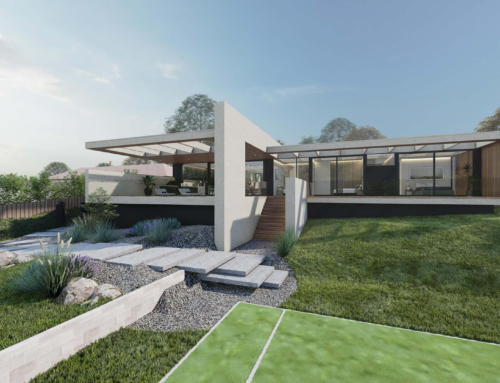BALLAN MODERN BARN HOUSE
PROJECT OVERVIEW
Located on a serene 34-hectare farmland in Ballan, the Ballan Modern Farm House is a standout example of contemporary barn house design by Sky Architect Studio. The residence features a distinctive charred timber cladding façade, which not only creates a modern aesthetic but also integrates seamlessly into the natural landscape. Designed for those who appreciate the balance of modern architecture and rural serenity, this farmhouse provides a perfect blend of style, sustainability, and comfort.
The home’s U-shaped layout centers around an inviting pool and spa, creating an intimate courtyard that maximizes outdoor living. The open-plan kitchen, dining, and living areas flow directly into this outdoor space, blurring the lines between interior and exterior living while offering stunning views of the surrounding farmland.
DESIGN CONCEPT: MODERN BARN HOUSE BLENDED WITH NATURE
The Ballan Modern Farm House embraces its rural setting while pushing the boundaries of contemporary architecture. The striking charred timber cladding façade complements the farmhouse’s minimalist design, seamlessly integrating the building into its natural environment.
At the core of the home, the large open-plan kitchen, dining, and living room opens out to the central pool and spa, offering a seamless transition between indoor and outdoor spaces. The design capitalizes on natural light, with north-facing glass windows and decking running along the bedroom wing, providing expansive views of the farmland and making the most of the home’s orientation for energy efficiency.
FUNCTIONAL SPACES: CONTEMPORARY LIVING WITH RURAL COMFORT
This modern barn house in Ballan masterfully balances contemporary living with rural comfort. The spacious open-plan living area is designed to facilitate social interaction while providing easy access to the pool and spa area, ideal for entertaining or family relaxation.
The westward-extending bedroom wing is a quiet retreat, with all bedrooms connected by a north-facing deck that captures abundant sunlight. The cantilevered master bedroom is a highlight of the design, offering elevated views of the 34-hectare farmland, ensuring residents enjoy a peaceful and private space.
MATERIALS AND SUSTAINABILITY
Sustainability is a key element of the Ballan Modern Farm House. The use of durable charred timber cladding not only provides a striking modern aesthetic but also reduces maintenance and improves the home’s environmental impact. Passive solar principles have been carefully integrated into the design, with large energy-efficient glazing reducing the need for artificial lighting and contributing to optimal temperature regulation throughout the year.
ENHANCING RURAL LIVING: MODERN DESIGN AND FUNCTIONALITY
Designed for a modern rural lifestyle, the Ballan Modern Farm House enhances the experience of country living with its luxury yet minimalist design. The centrally located pool and spa area become the heart of the home, encouraging outdoor activities and social gatherings, while the north-facing decking along the bedroom wing ensures every room has access to natural light and tranquil views of the expansive farmland.
The strategic layout of the home fosters a sense of community while still offering private retreats for each family member, making it the perfect rural home for families or those seeking a peaceful escape to the countryside.
KEY FEATURES OF BALLAN MODERN FARM HOUSE:
- Location: 34-hectare farmland in Ballan, Victoria
- Design: Contemporary barn house with U-shaped layout
- Façade: Charred timber cladding blending into the natural landscape
- Open-Plan Living: Kitchen, dining, and living areas seamlessly open to the outdoor pool and spa
- Sustainability: Passive solar design, energy-efficient glazing, and eco-friendly materials
- Bedrooms: Westward-extending bedroom wing connected by north-facing decking

