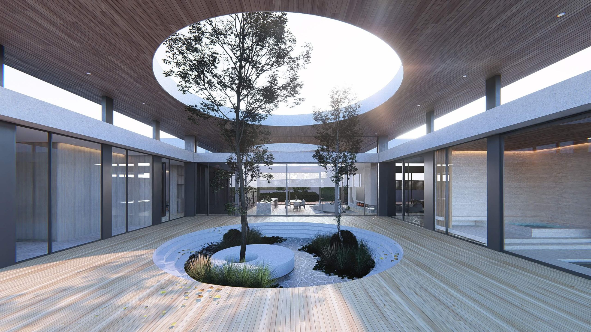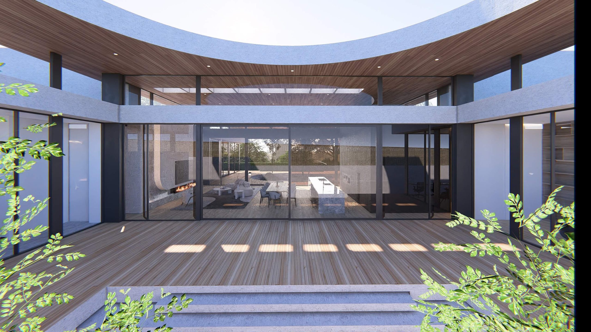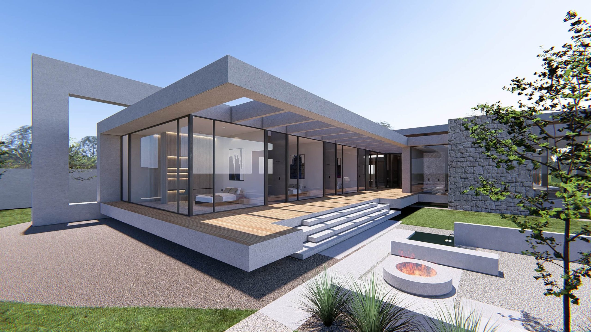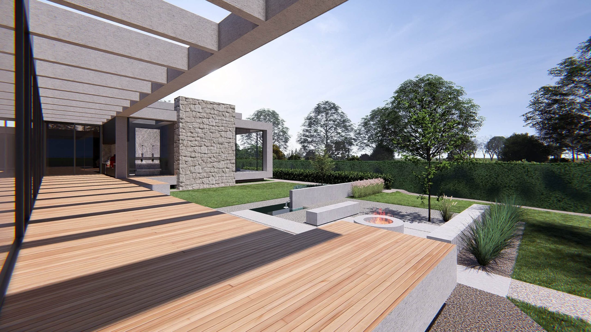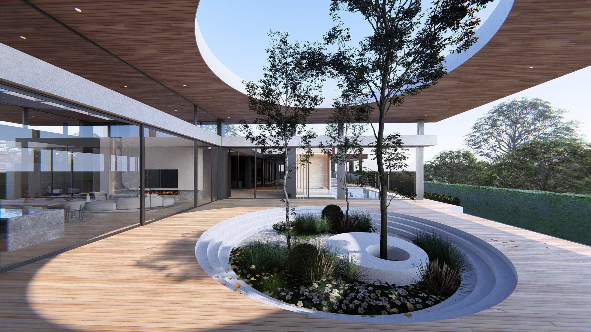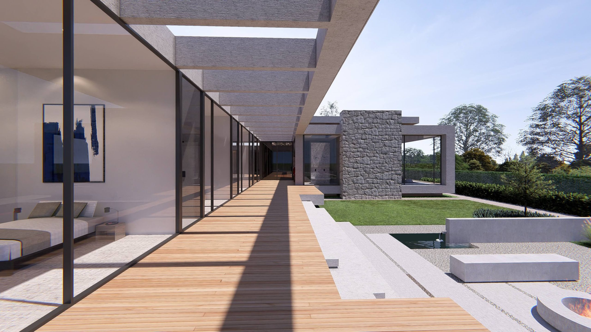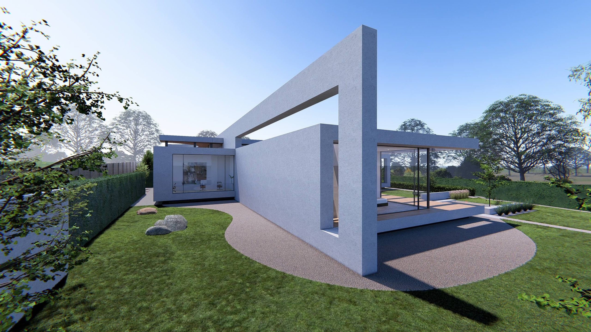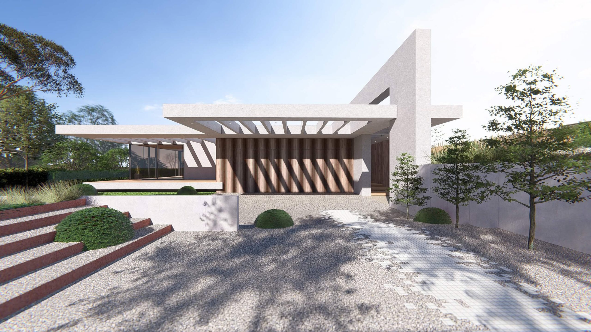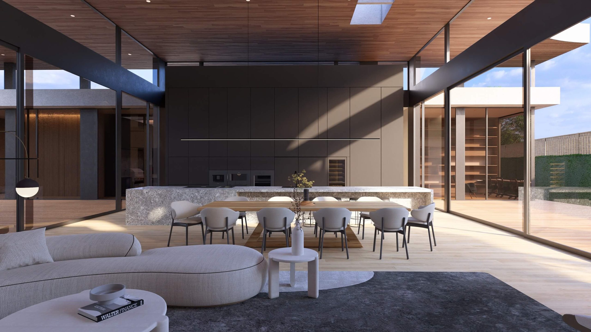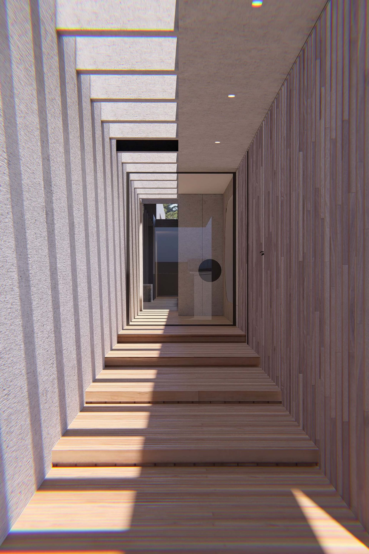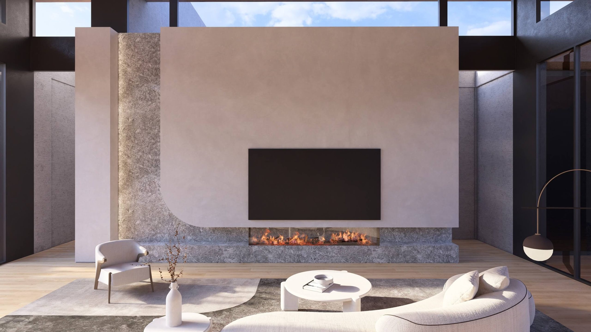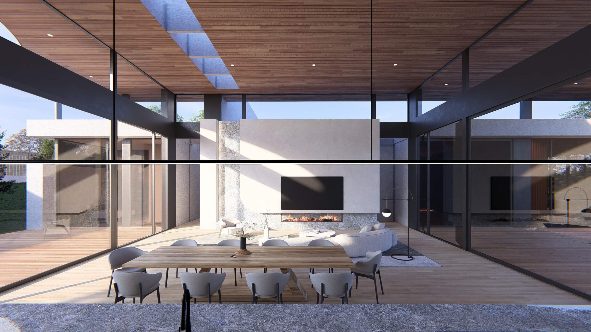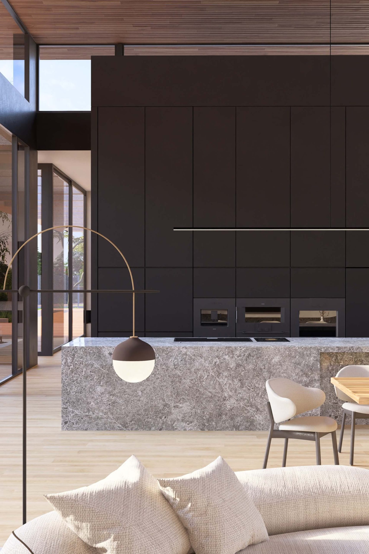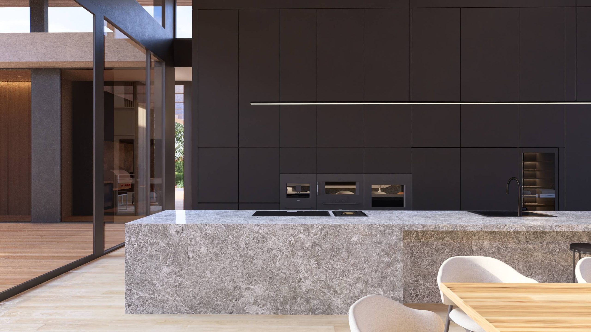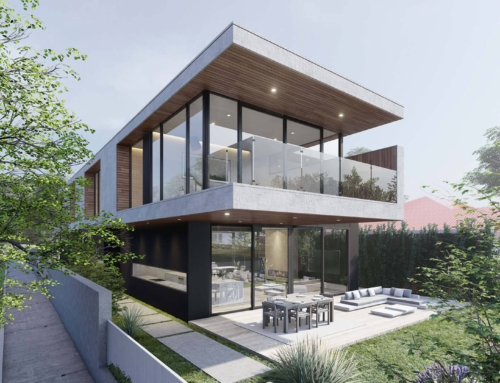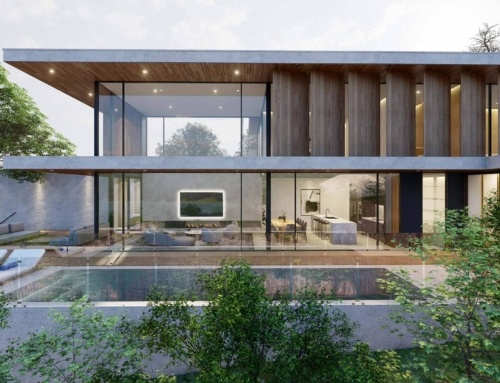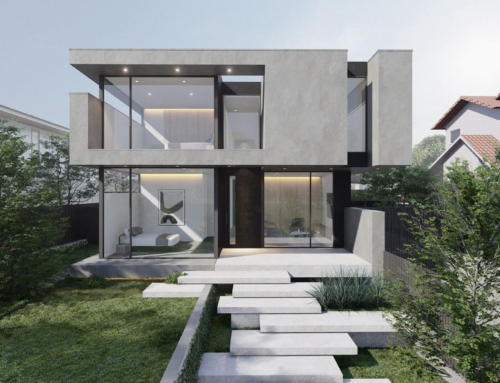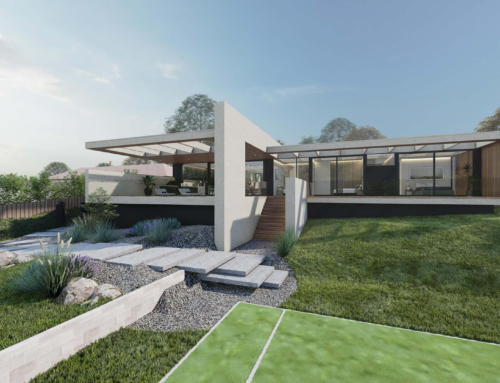Berwick Modern House
Maximizing a Unique Location
Located on a 1.52-acre block of land on Beaumont Road, Berwick, the Berwick Modern House was meticulously designed by Sky Architect Studio to harmonize with its natural surroundings. The architecture is a thoughtful response to the site’s open, leafy, and hilly terrain, creating a relaxing retreat that feels both expansive and intimately connected to the landscape.
East Side: Privacy and Modern Design
On the east side of the property, we’ve designed a private open space that offers tranquility and seclusion. This area is defined by a striking stone masonry wall, which serves as a sturdy, grounding element. Juxtaposed against this is a long, cantilevered rectangular form that elegantly extends over the landscape, showcasing a modern architectural aesthetic while maintaining a sense of privacy and protection from the elements.
North Side: An Open Courtyard Embracing Nature
The north side of the house features a thoughtfully designed open courtyard, which serves as the heart of the home. This courtyard is surrounded by habitable rooms, each oriented to embrace the central ornamental tree. The design allows for seamless connectivity between the interior spaces and the natural environment, fostering a sense of openness and harmony. The northern orientation ensures that these spaces are bathed in natural light throughout the day, creating a warm and inviting atmosphere that enhances the living experience.
An Architectural Expression of Tranquility
The Berwick Modern House exemplifies Sky Architect Studio’s commitment to designing spaces that are both aesthetically striking and deeply functional. By carefully considering the orientation, materials, and connection to the surrounding landscape, we’ve created a home that not only meets the needs of modern living but also provides a serene escape from the hustle and bustle of everyday life. This project is a testament to how thoughtful design can turn a unique site into a timeless architectural masterpiece.

