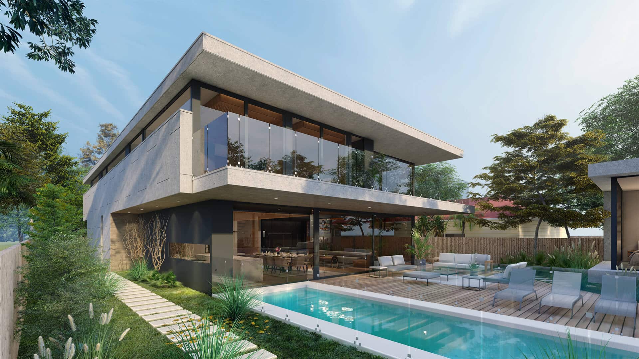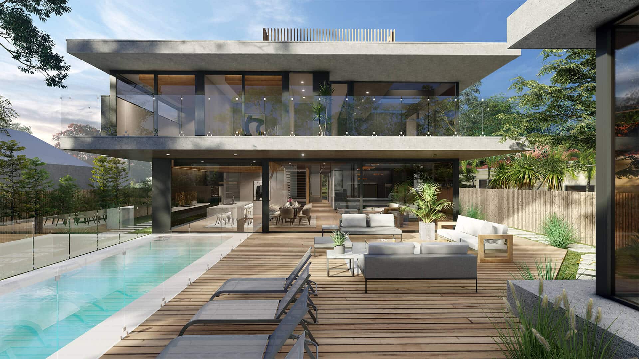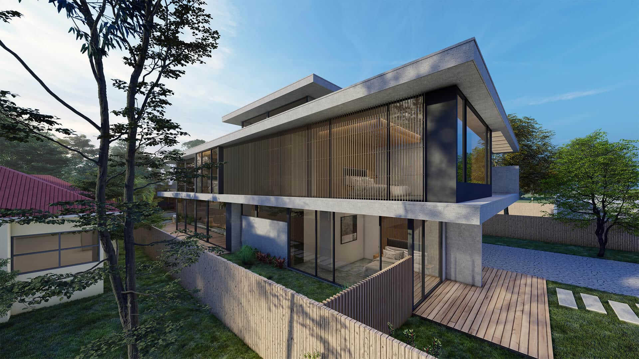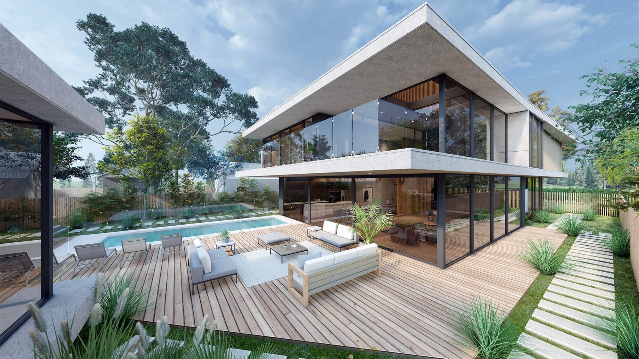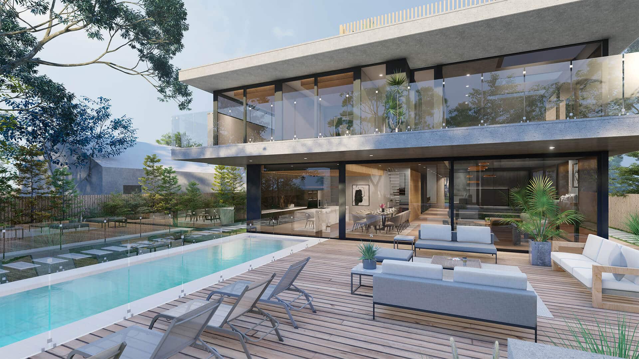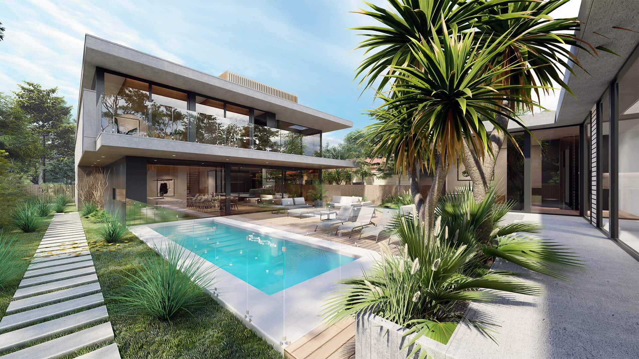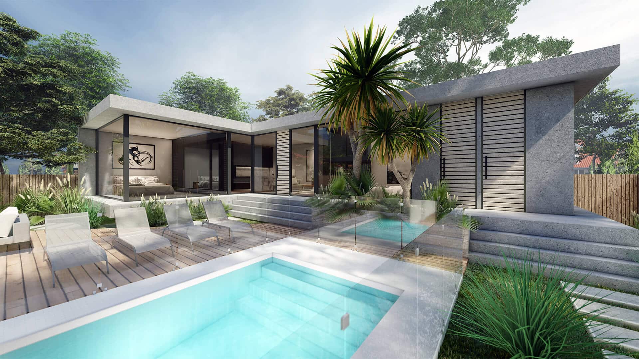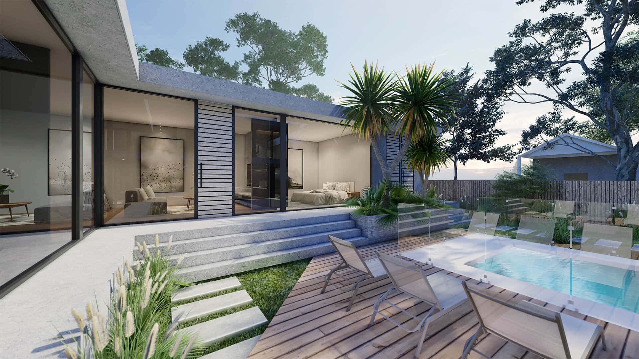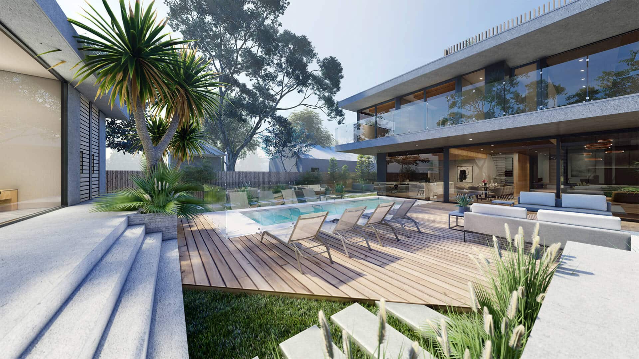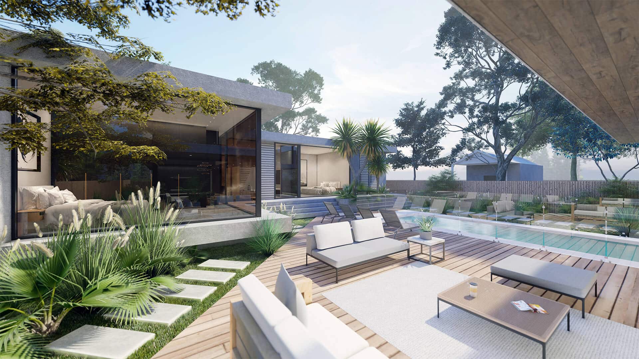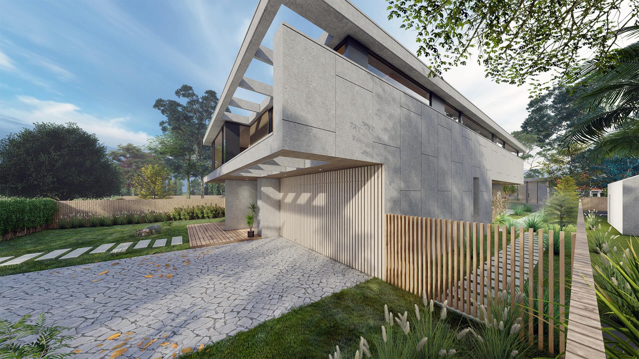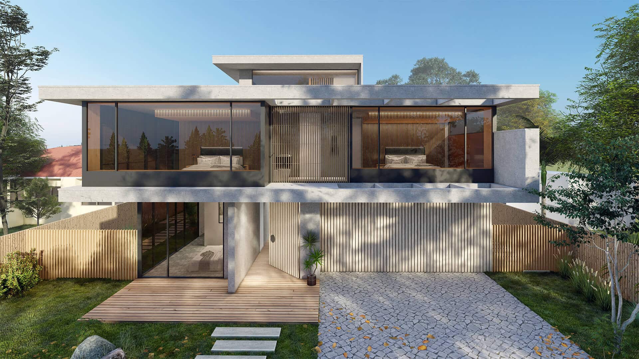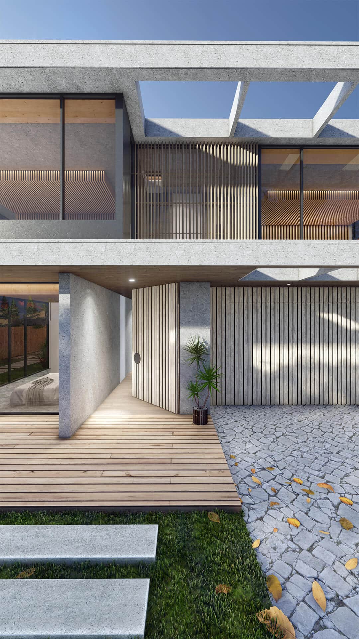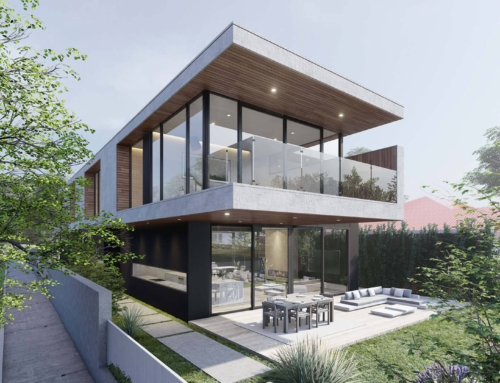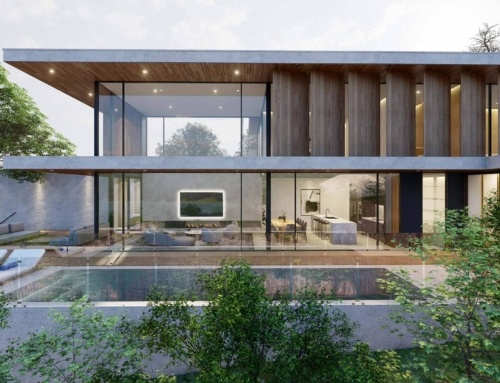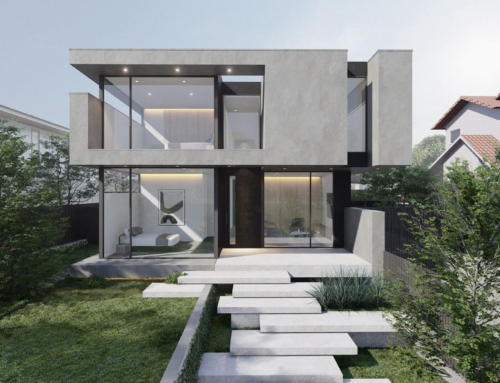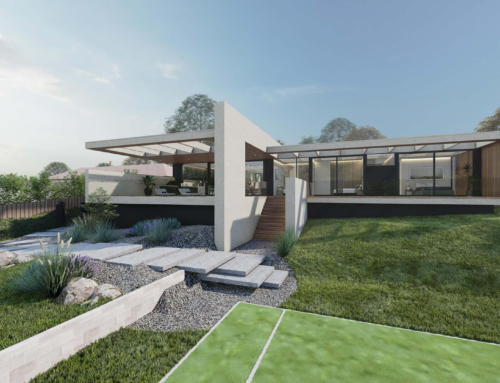Torquay Beach House
Project Description
The Torquay Beach House, designed by Sky Architect Studio, embodies the pinnacle of contemporary beachside living. This elegant double-story home offers spacious interiors with a double-volume concept, seamlessly connecting outdoor and indoor spaces.
Architectural Design
Emphasizing clean lines, seamless integration, and minimalism, the Torquay Beach House features a timeless façade composed of concrete, black steel, timber, and glass. The flat-roof architectural style incorporates rendered and timber cladding, harmonizing with the local aesthetic while introducing modern elements.
Ground Floor
The ground floor welcomes you with a spacious porch and entryway, leading to a bedroom with a walk-in robe (WIR) and ensuite. A powder room is conveniently located near the open-plan lounge, dining area, and kitchen, which includes a walk-in pantry (WIP). The living space extends to the outdoor backyard and entertainment area, complete with a swimming pool. Additionally, the ground floor features a double garage, laundry, and linen closet, all easily accessible via stairs and a lift.
Outdoor Entertainment:
At the rear of the property, the ‘habitable outbuilding’ offers two additional bedrooms, a living area, and a shared bathroom, all oriented around the pool and backyard. This area includes a pool shed and bathroom, enhancing the outdoor entertainment experience.
First Floor
The first floor is designed to capture the stunning Torquay sea views. It includes a master bedroom with WIR and ensuite, four additional bedrooms (three with ensuite and WIR, one with WIR only), a shared bathroom, and a private TV area. A south-facing balcony provides a serene view of the backyard.
Second Floor
The well-recessed second floor boasts an indoor bar and rooftop terrace, offering panoramic views of Torquay Beach. This space is perfect for entertaining and enjoying the coastal scenery.
Material Selection
The exterior of the house is clad in low-maintenance Unitex Concrete Render, James Hardie Exotec Vero panels, and ‘Silvertop Ash’ timber. Aluminium window and door frames are powder-coated with Colorbond Monument Matt, and the metal deck roof is finished with Colorbond Steel Matt ‘Woodland Grey’. Vertical ‘Blackbutt’ timber battens and screening enhance the building’s form, while double glazing and low-e glass ensure energy efficiency.
Environmental Considerations
Designed with sustainability in mind, the Torquay Beach House incorporates natural materials and muted colors that blend seamlessly with the vegetated landscape. The thoughtful orientation and planning of spaces reflect a commitment to environmental, economic, and social aspects in line with the Surf Coast Shire local Planning Policy Framework.
For bespoke architectural services that combine innovation, style, and sustainability, contact Sky Architect Studio today. Let us help you bring your dream beach house to life.

