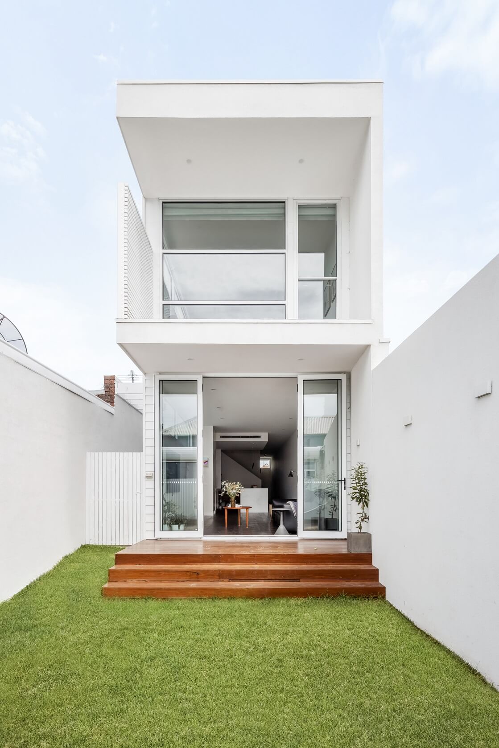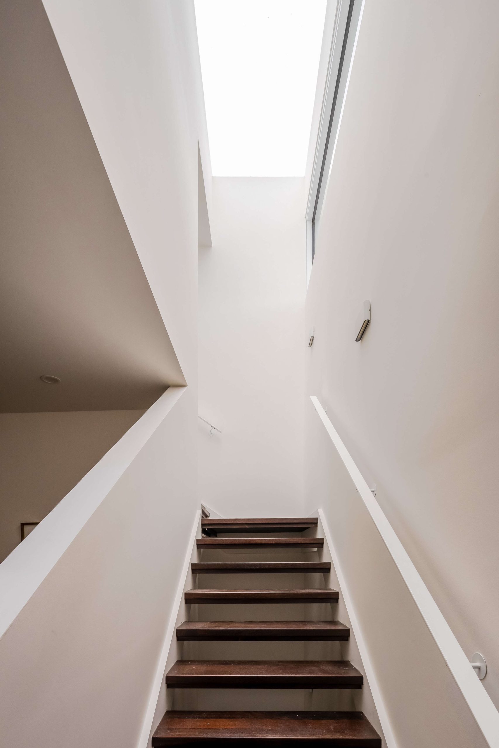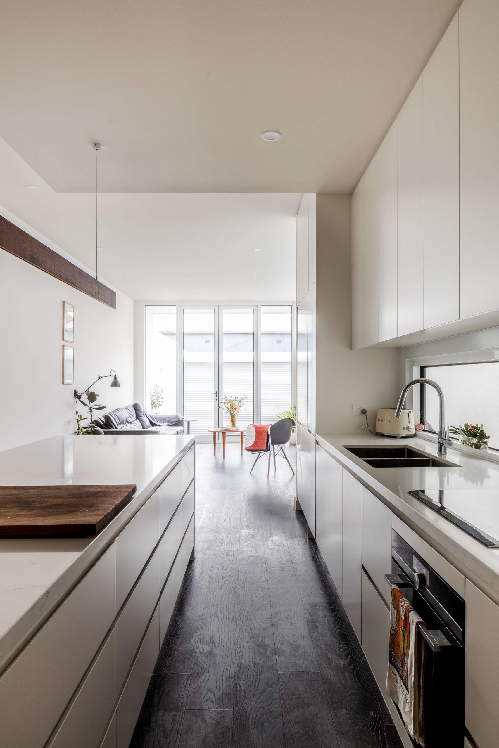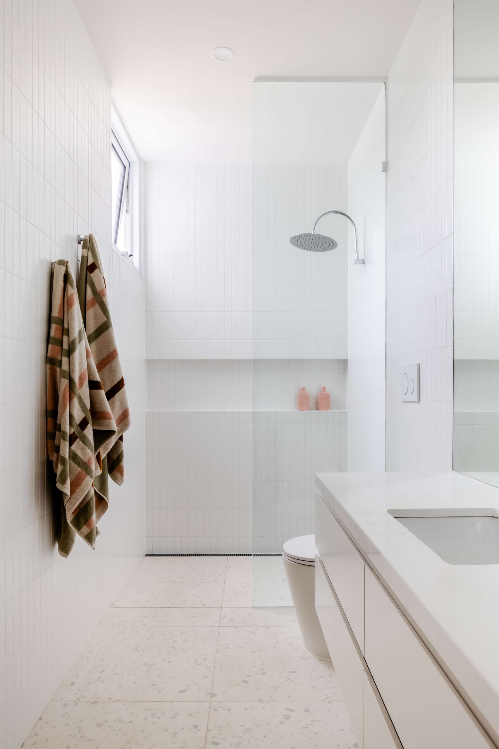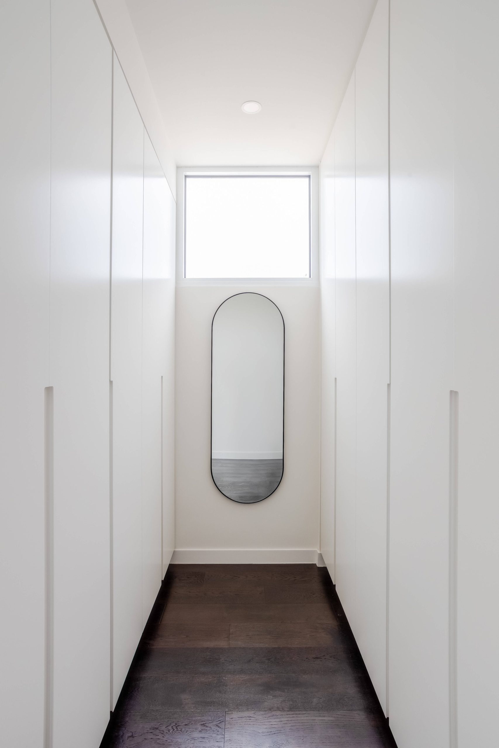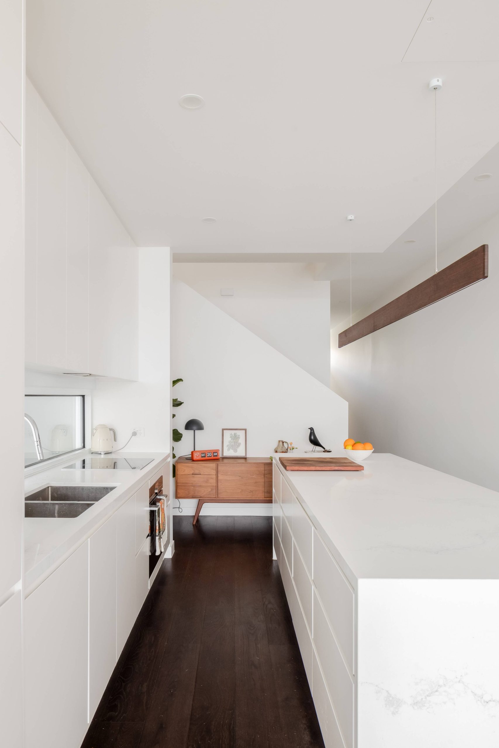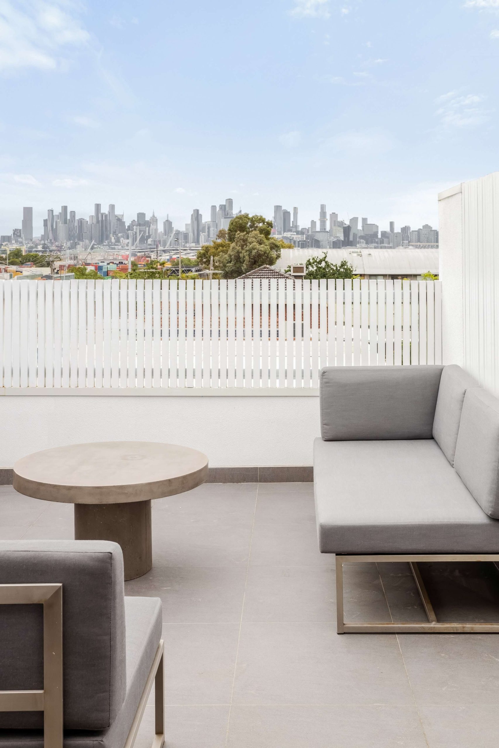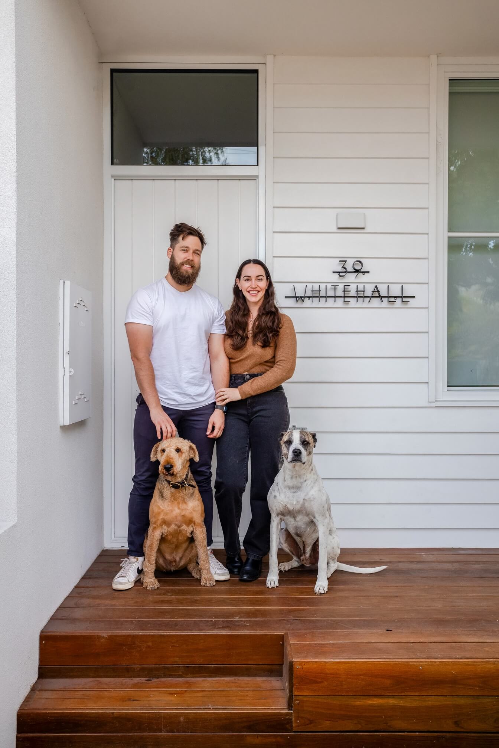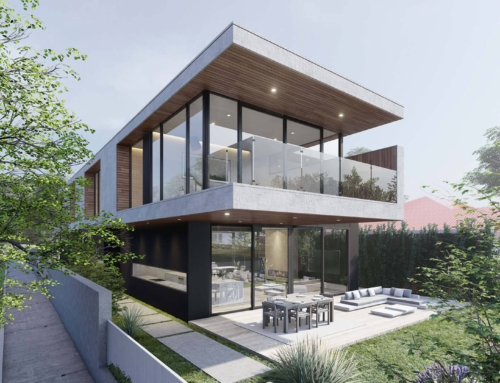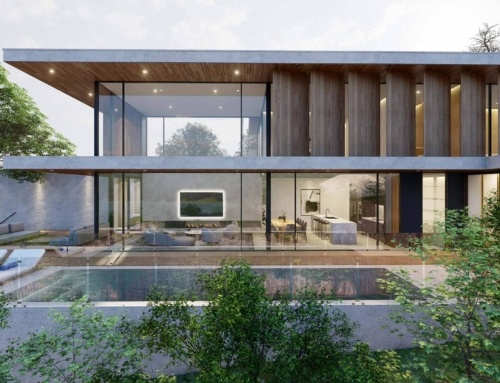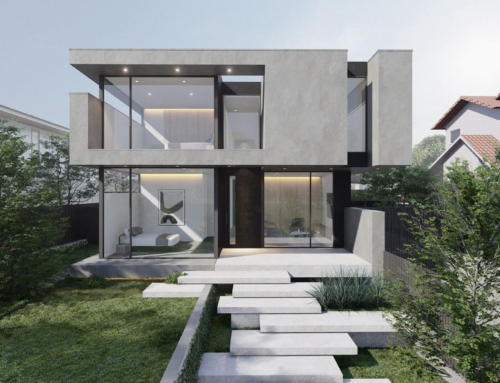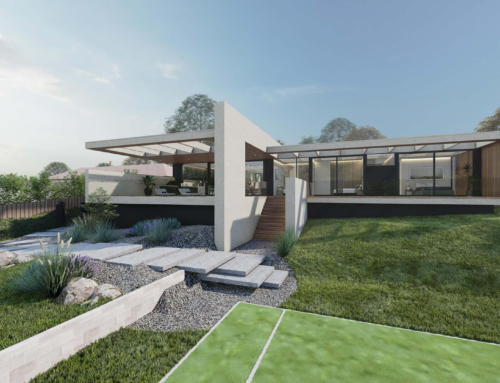ITTY BITTY HOUSE
COMPACT LIVING, MODERN DESIGN
The Itty Bitty House is a masterclass in optimizing limited space while maintaining a contemporary aesthetic. Designed by Sky Architect Studio, this innovative home on a 147 sqm site with a narrow 4.88m frontage exemplifies how small can be stunning, integrating functionality with sleek, minimalist architecture.
A HOME TRANSFORMED FOR MODERN LIVING
Originally a single-story old house purchased by a young couple, the Itty Bitty House was born out of their desire to transform their cramped space into a beautiful architectural home. They envisioned a space where they could comfortably host gatherings and enjoy a stunning view of the Melbourne CBD skyline. Engaging with Sky Architect Studio, the couple’s hope became a reality as their home was reimagined into a two-story marvel that maximizes both space and style.
EFFICIENT USE OF SPACE
Given the challenges of a small frontage and existing boundary walls, our design solution was to extend the living space vertically. The ground floor was transformed into an open-concept kitchen, living, and dining area, removing restrictive walls to create a more fluid and spacious environment. The first floor was added to accommodate a new family hall, a master bedroom complete with an ensuite and walk-in robe, ensuring that the home meets the couple’s evolving needs.
SEAMLESS INDOOR-OUTDOOR CONNECTION
The design effortlessly connects the indoors with the outdoors. The living space opens onto a private courtyard, offering a serene retreat right at the home’s doorstep. The courtyard extends the living area, making the home feel larger and more connected to the surrounding environment, despite its modest footprint.
STUNNING ROOFTOP TERRACE WITH MELBOURNE CBD VIEWS
A standout feature of the Itty Bitty House is the rooftop terrace, specifically designed to take in the stunning Melbourne CBD skyline view. The couple, residing on Whitehall Street, now enjoys a unique vantage point, being the only home in the area with such a view. The rooftop features vertical timber battens designed in an up-and-down sequence, blending beautifully with the urban skyline. This elevated outdoor space provides a perfect setting for relaxation or entertaining, offering panoramic views that make the most of the urban location.
MINIMALIST AESTHETICS AND HERITAGE INTEGRATION
The Itty Bitty House combines minimalist aesthetics with heritage texture, maintaining the charm of the original structure while introducing modern elements. The all-white exterior, complemented by a green wall, adds a touch of freshness and simplicity to the design. The seamless integration of these elements reflects Sky Architect Studio’s commitment to creating a home that respects its past while embracing the future.
URBAN LIVING REDEFINED
Set in a vibrant urban context, the Itty Bitty House redefines small-space living. It is a prime example of how intelligent design can transform a limited 147 sqm site into a comfortable and stylish home, catering to the needs of modern urban dwellers.
PUBLICATION
This project has garnered attention and accolades, being featured in prestigious publications. Notably, the Itty Bitty House is highlighted in the Intersect Spring 2024 publication and was also recognized in design awards.

