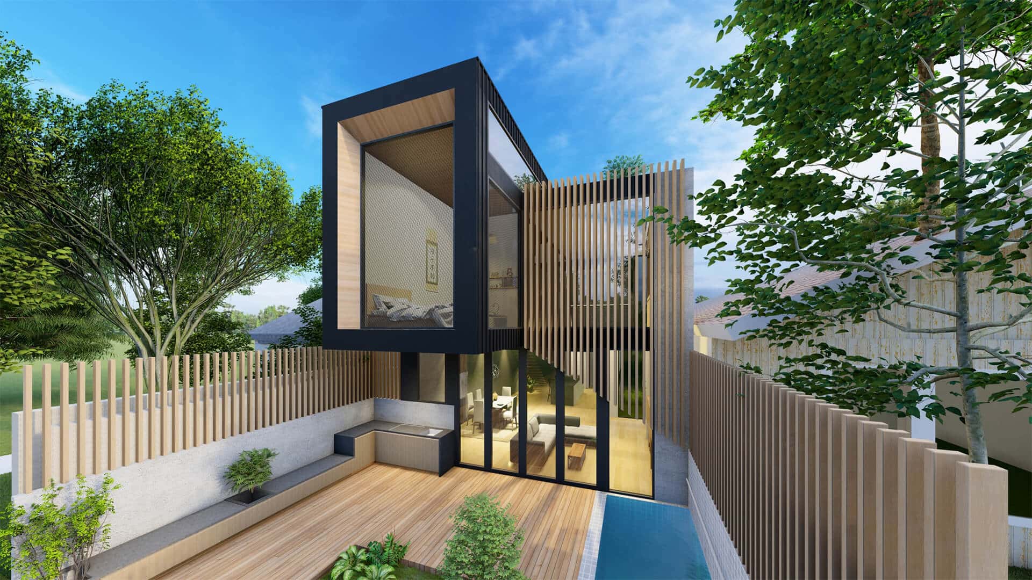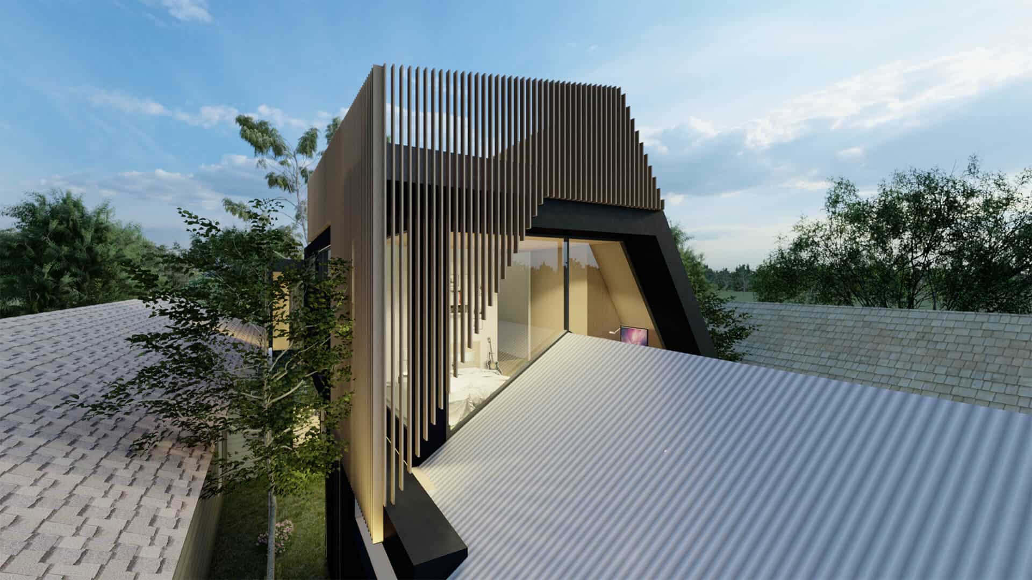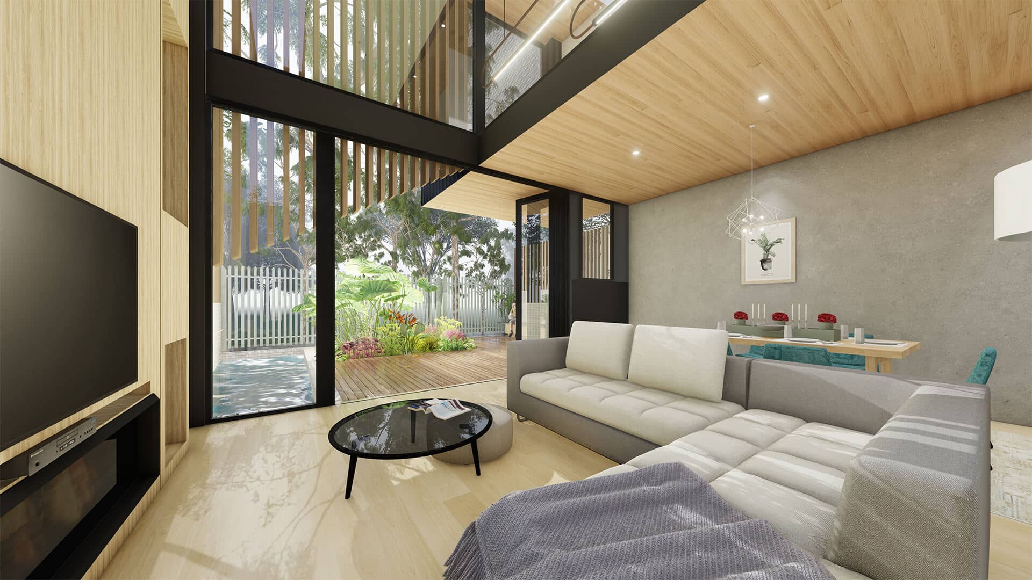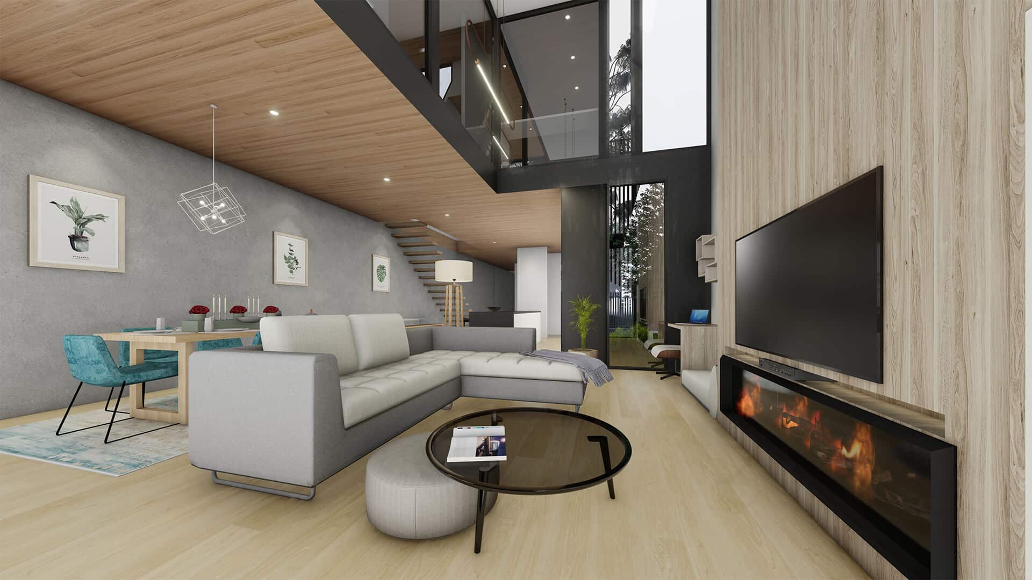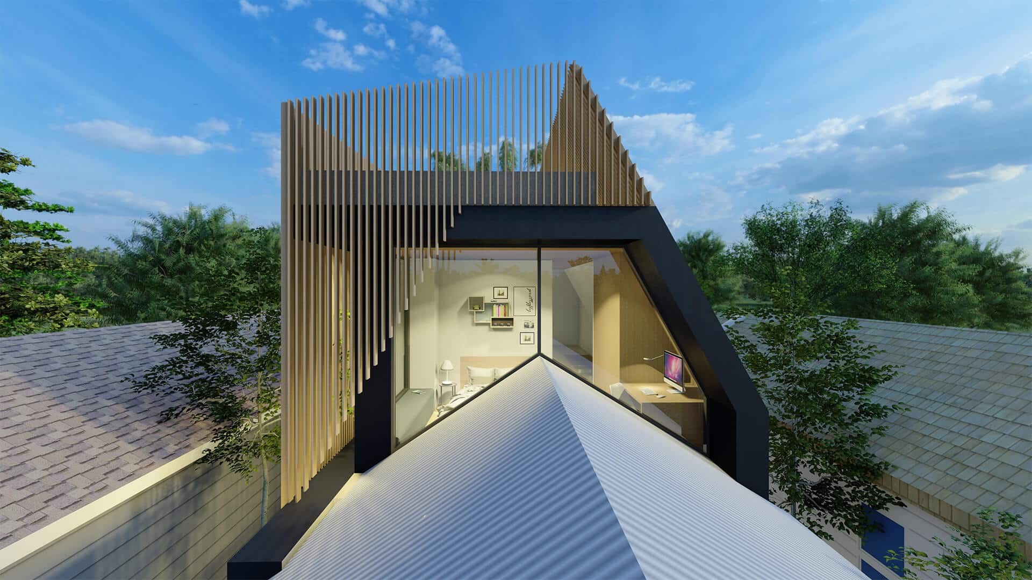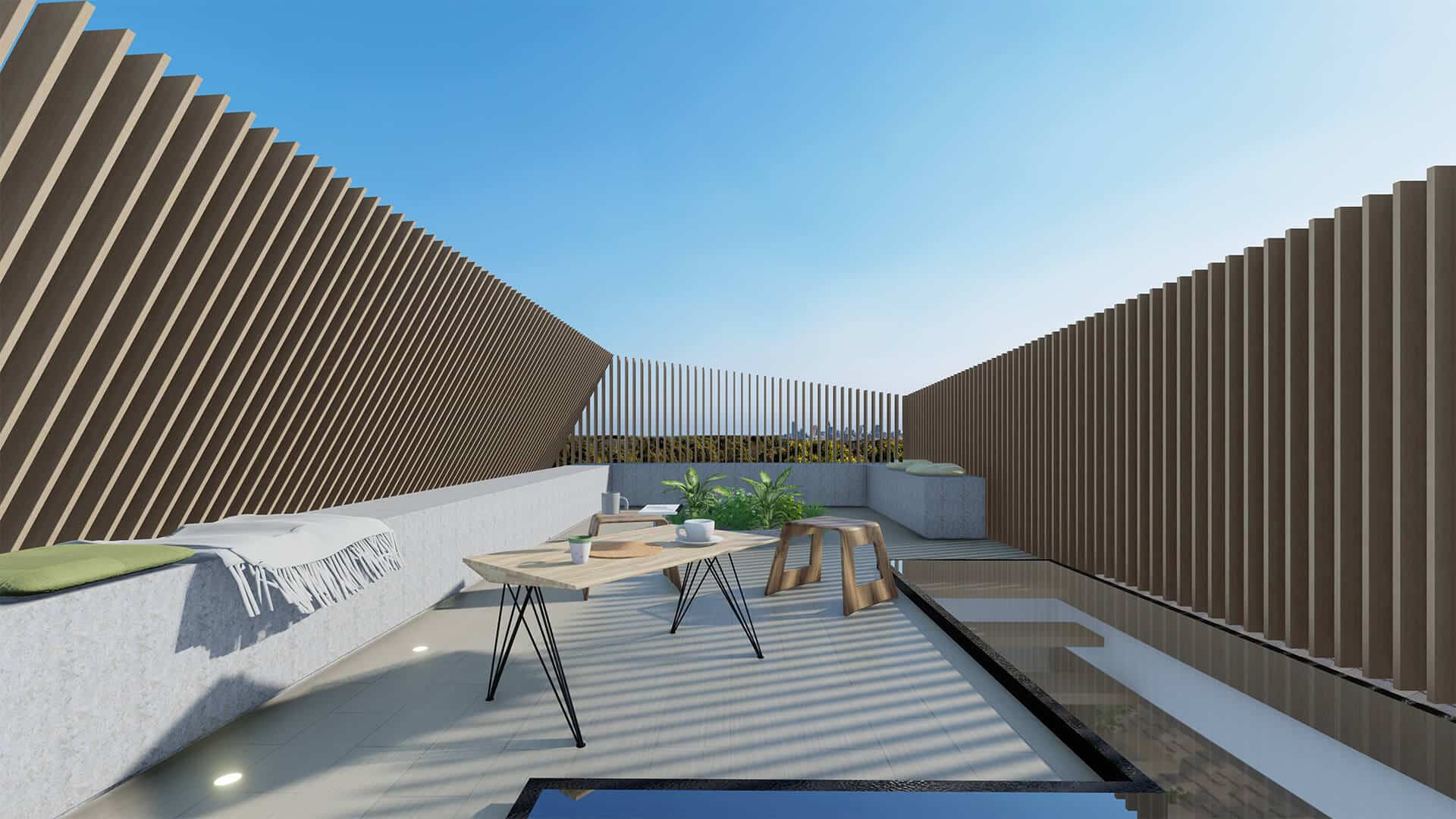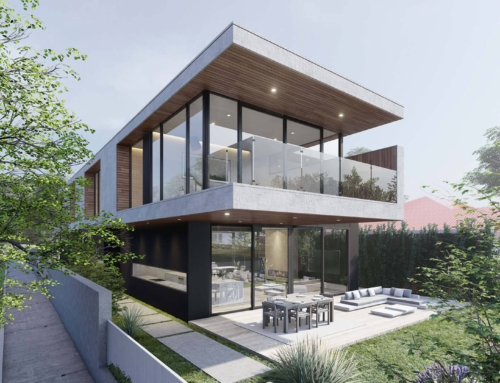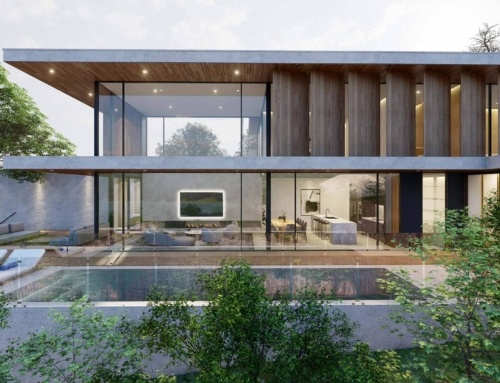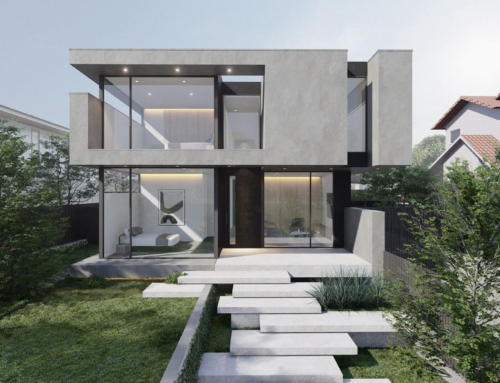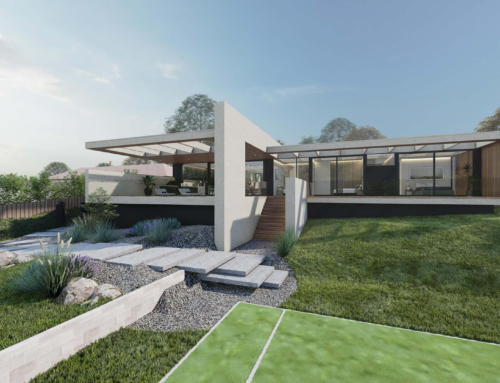Northcote House
MODERN ARCHITECTURE IN MELBOURNE
This house is an modern extension to a weatherboard cottage in Northcote, Melbourne. This modern Architecture in Melbourne comprises two separate new pieces of architecture. The courtyard- which sits within the new open layout living dining and kitchen, and the extended rooms poised above. The original Edwardian-era house respectfully modernized with a new open layout space and extended family hall above.
THE BRIEF
The owner had a clear idea of what his ideal home meant – “a retreat”. He wanted an unexpected transformation to the rear of this house. Like a “catchy and harmony vibe” whilst retaining the original facade – it is a 1920’s Edwardian home in Northcote.
Influenced by many holidaymakers in Australia, our design responded to the client’s brief for soul-fulfilling escapes at his own backyard.
HIGHLIGHTS OF ARCHITECTURE HOUSE
As the features are extended to the rear, the first thing you will notice as you wander through the house is a dazzling courtyard sitting in the midst of the living area. It extends to the second floor, creating a double volume to this small floor area. Wonders continues to the rear where the magnificent Architecture form takes place.
MORE THAN JUST A PLACE TO STAY
The family hall can be far more than just a space in any corner of your home. Taking a look at Northcote’s house family hall, it is designed to be exploratory and courageous. At one time it opens bright when the pool reflects, and then it wraps up for a quiet kind observing the lush leaves across the courtyard’s glass window.
At Northcote house, we were charged with the task of creating spaces for modern architecture in Melbourne. Both private and shared, it spills out into the entertainment area and yet adaptable enough to create privacy when needed.
On the other hand, this shed roof coined the Trapezoid Architecture form of this house. Conventional, concrete walls support roofing and structures, Northcote house opens up its rear and side faces via large glass panels.
STREETVIEW
As a result, in this small enclave of Northcote where high fences and conventional garage doors dominate the rear of these neighbor’s houses. This Trapezium modern architecture in Melbourne would undeniably be the next instagramable retreat house in Northcote.

